
 18701 Rocky Way, Derwood, MD 20855 Click on each picture for a larger view of this Charming Home!
Main Level
Bedroom Level
Lower Level
Exterior Features
|
18701 Rocky Way, Derwood, MD 20855
Click on each picture for a larger view of this Charming Home!
Special Features
Welcome to:Granby Woods
Derwood, MD 20855
A Charming Home
in Sought After Granby WoodsGranby Woods offers a tranquil living style while being less than an hour away from Washington DC, Bethesda, Baltimore, and the three major airports (BWI, Dulles and Reagan National).
I-270,Metro, schools, universities, shopping, and entertainment centers are only minutes away!
The Photos Were Taken With A Wide Angle Lens Which May Cause Some Distortions Around Their Edges
CLICK ON BUTTON BELOW FOR:
$494,500
This Charming Colonial Includes The Following:
- Charming Front Porch Colonial in Granby Wood
- 4 Bedrooms
- 2.5 Bathrooms
- Hardwood floors are under wall to wall carpeting in living & dining rooms, family room, & all 4 bedrooms
- Eat-in kitchen and den have access to the screened-in porch
- Master bedroom has a walk-in closet and master bath
- Two-car side-load garage
- Finished lower level has a recreation room, laundry room & utility room
- Replacement windows
- Gated fenced backyard with beautiful central gardens
- Close to Shady Grove Metro, I-370 to I-270, & ICC to I-95
- One year home warranty
- In Good Condition Being Sold As Is
Plus So Much More! Join us on a tour of this spectacular home...
- This lovely brick front colonial with a covered front porch is situated on a corner lot and has a beautiful landscaped flowering gardens with an aluminum and gated deer fence
- The backyards fenced gardens offers a tranquil space in which to escape the normal hustle and bustle of every day life
- The flagstone walk leads you from the driveway past beautiful gardens to the covered front porch that measures 39 x 69
- The front door is protected by a full length storm/screen door and is framed on each side by sidelights and matching coach lights
Main Level
Foyer (12'7" x 9'4" at longest/widest)
- Stone planter box
- Ceiling light fixture
- Slate floor
- Floor plan flow:
- Access to living room is on the right
- Straight ahead is a coat closet and den which opens to a screened patio and kitchen
- On left are the carpeted stairs to the bedroom level and dining room
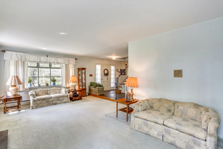
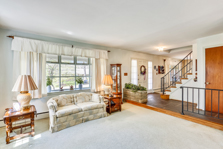
Living Room (24'7" x 12"6')
Bay window to the front with valances and drapes
Two replacement windows to the right side have matching valances and drapes
Wood-burning raised hearth brick fireplace with mantle/surround and wall mirror above
Wall to wall carpet with hardwood floor underneath
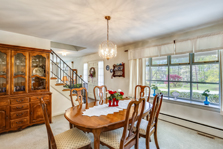
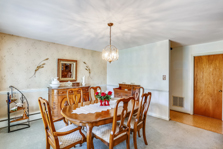
Dining Room (14'8" x 12'8")
Bay window to the front with matching valance and drapes
Cut glass ceiling light fixture over table area
Chair rail
Wall to wall carpet with hardwood floor underneath
Access to foyer, kitchen, and powder room
Powder Room
- Window to the back with half shutters
- Linen closet
- Wall sink with mirror above
- Commode with cabinet above
- Hardwood floor
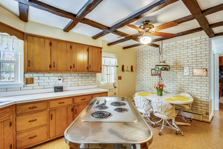
Eat-In Kitchen (16'8 x 11'7")
- Split service door with top window opens in to provide access to screened-in porch and beautifully landscaped gardens
- Above the corner stainless steel sink with disposal are two replacement windows with valances and ceiling light fixtures
- Below the hardwood cabinets are brick splash walls, counter and matching cabinetry below
- Center isle with 4-burner electric cook top with a ceiling exhaust fan above
- Easy care vinyl floor
- Access door to garage
- Appliances:
- Kenmore under/over refrigerator/freezer with ice maker
- GE built-in electric oven
- GE 4-burner center isle electric cooktop and a ceiling exhaust fan above
- Kenmore dishwasher with stainless steel interior
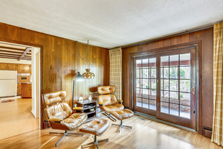
Den (12'2 x 11'7")
Sliding door with drapes provides access to screened-in porch
Door/stairs to finished basement
Laminate faux hardwood floor
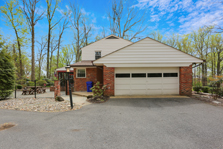
Two-Car Side Load Garage (18'9" Deep x 19'4" Wide)
Bay window to front with curtains
Double overhead door with windows and opener
Pull down stairs to attic
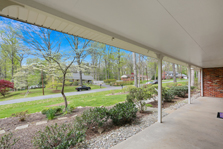
Screened Porch (24' x 10')
Sliding door to the den
Service door to the kitchen with a coach light
Screen door to the backyard
Outdoor wall to wall carpeting
Brick wall with screens on top has recessed lighting
Bedroom Level
Bedroom Level Hall
- Provides access to 4 bedrooms and 2 full baths
- Linen closet
- Lighted walk-in cedar closet (511 x 47) with attic hatch and hardwood floor
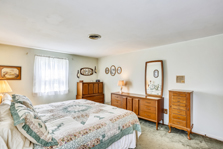
Master Bedroom (15'5" x 11')
Replacement window to the back and one to the side all with matching valances and curtains
Walk-in closet (57 x 31)
Wall to wall carpet with hardwood floor underneath
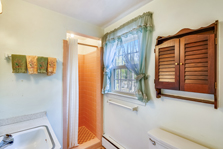
Master Bathroom
- Replacement window to the back with curtains
- Single vanity with mirrored medicine cabinet and light fixture above
- Walk-in shower with ceramic tile surround
- Commode
- Ceramic tile floor
- On the back of the door is a dressing mirror
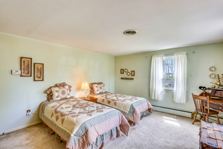
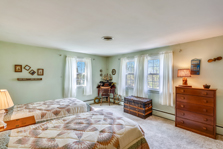
Bedroom #2 (15'4" x 13')
Double replacement window to the front and one to the right side all with matching drapes
Lighted walk-in closet (310 x 311) and has hardwood floor
Wall to wall carpet with hardwood floor underneath
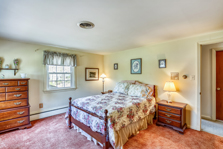
Bedroom #3 (14'7" x 13')
Double replacement windows to the front and one to the left side all with matching valances
Lighted walk-in closet (310 x 310) and hardwood floor
Wall to wall carpet with hardwood floor underneath
Hall Bath
Replacement window with curtains to the back is over the commode
Above the single vanity is a medicine cabinet with sliding mirrors and light fixture
Tub/shower with ceramic tile surround
Commode
Ceramic tile floor
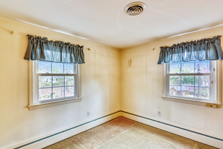
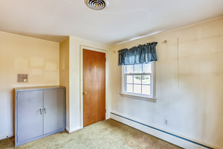
Bedroom #4 (12'2" x 10'4")
Replacement window to the left side and one to the back both with match-ing valances
Closet
Hardwood floor underneath the carpet
Lower Level
Finished Lower Level
Recreation Room (25'9" x 23'5" at longest & widest)
At the base of the stairs is a wall of built-ins with adjustable shelving and cabinets below
Wet Bar
Storage area under stairs
Pool table and ping pong table top convey
Built-in entertainment center on back wall
Wall to wall carpet
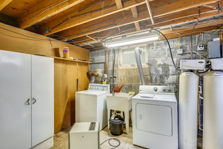
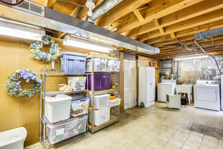
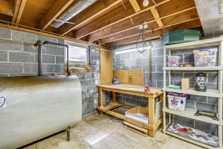
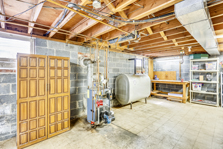
Laundry/Utility Room (24''3" x 11'11" )
- Right rear corner utility room
- Two windows to the side
- Utility sink with ejector pump
- Kenmore top load washer
- Maytag electric dryer
- Neutralizer
- Oil fired hot water boiler
- Oil tank
- Work bench
- Fluorescent light fixtures
- HVAC System:
- Heat is oil fired hot water base-board
- Two zone A/C
- Unit in basement
- 2nd Unit in attic
Utility Room (11'' x 8'7" )
- Window to the back
- AC air handler plus one in the attic
Exterior Features
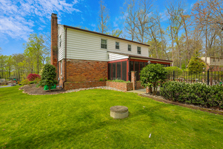
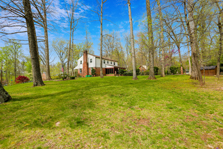
Gated Fence Back Yard
- Central fenced beautiful garden
- Backs to trees
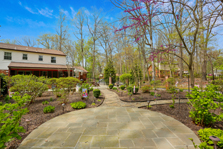
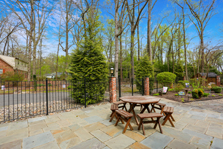
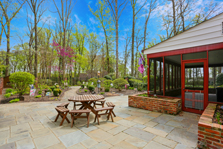
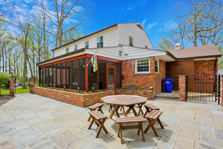
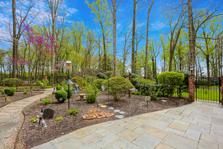
Patio
Shed
- One shed building on concrete floor with two separate/walled compartments
- Both compartments are wired for electrical service
Additional Information:
Water & Sewer: Well Water and Septic
Heat: Hot water oiled fire boiler
Air Conditioning: Central A/C - Electric
Year Built: 1961
Taxes: Estimated property tax and non-tax charges in the first full fiscal year of ownership is $5,452.74
HOA: $62.50 Monthly
Home Warranty: One Year Home Warranty
Lot Size: .72 Acres
House Size Per Tax Record: Upper Levels (2,188 sq. ft.) Lower Level (1,488 sq. ft.)
Schools: Please contact the Montgomery County Superintendent of Schools For Information Regarding School Attendance Districts At: (301) 279-3381 or www.montgomeryschoolsmd.orgA Lovely Home At An Outstanding Value!
SOLD
$494,500
(In good condition
and being sold as is)For a virtual tour of all of our homes please visit: www.homesbyaudrey.com

18701 Rocky Way, Derwood, MD 20855
To view additional listings, select a price range to continue your search:
![]()
