
21612 Stableview Drive, Gaithersburg, MD 20882
Click on each picture for a larger view of this Beautiful Home!
|
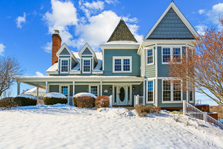 |

Welcome to:
Goshen Hunt Hills
Gaithersburg, MD 20882
A
Charming Victorian Colonial in Sought After
Goshen Hunt Hills
Goshen Hunt Hills offers a tranquil living style
while being less than an hour away from Washington
DC, Bethesda, Baltimore, and the three major
airports (BWI, Dulles and Reagan National).
I-370 to I-270, ICC to I-95 to Baltimore/Washington,
The Metro, schools, universities, shopping, and
entertainment centers are only minutes away!
The Photos Were Taken With A Wide Angle Lens Which
May Cause Some Distortions Around Their Edges

$869,000
|
Special Features
This Lovely
Victorian Colonial Is A Staycation Home That Includes Over
$139,000 of Owner Added Updates:
-
Beautiful Victorian Front Porch Colonial sits on 2.70 Acres
-
4 Bedrooms, 3.5 Baths, & 3-Car Side Load Garage with Concrete Driveway
-
Family room has a raised hearth fireplace with wood stove insert
-
Main level laundry room and powder room
-
Kitchen has oak cabinetry quartz counters and open to breakfast area
-
Primary bedroom with a walk-in closet and access to primary bath
-
Finished lower level recreation room with service door to the 3-car side load
garage,
full bath, den/office, and storage area
-
Wrap around porch leads to the gazebo and back deck
-
Replacement windows, Hardie Board Siding, Updated HVAC (2 Zones) and More!
-
Gated fenced-in area with an in-ground swimming pool surrounded by concrete
decking
-
Newly Refinished Hardwood Floors and Freshly Painted Interior
-
Beautiful landscaping
-
One year home warranty
Plus So
Much More! Join us on a tour of this spectacular home...
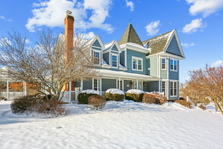
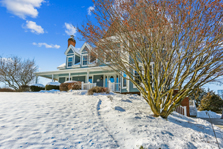 |
|
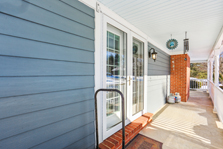
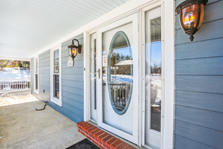 |
|
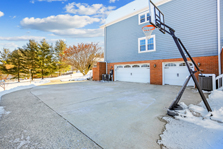
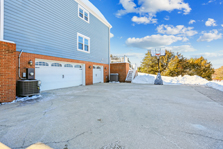 |
|
Stunning Victorian Colonial in Goshen
Hunt Hills
- Front Porch: 30 x 56 (At
Longest & Widest)
- Side Porch: 38 x 56 (At Longest
& Widest)
- Stairs from the concrete driveway
leads to the front entrance stairs with beautiful
landscaping
to the wrap around covered front porch with PVC railings,
concrete floor and Hardie board siding
- Front entrance door has full length
storm door with sidelight panel on each side and matching
coach lights
- Front porch wraps around the left
side of the house and leads to a concrete patio and Gazebo.
Main Level
Two Story Foyer/Hall
(172" x 12)
- Two story foyer with hanging designer light
fixture
- Crown molding
- Double replacement windows above front door
at bedroom level
- Curved hardwood staircase with carpet runner
- Gleaming refinished hardwood floor
- Freshly painted
- Floor plan flow:
- To the left is the family room that opens
to the breakfast room
- To the right is the formal living room
and then to the dining room
- Straight ahead is the curved staircase to
the bedroom and a turned staircase to the
lower level, dining room, powder room,
and closet/laundry room with a service
door to the back deck
Living Room
(154 x 134" at
Longest & Widest)
- Bay with four replacement windows
overlook the front yard
- Matching refinished hardwood floor
- Freshly painted
- Open to foyer and dining room
Dining Room
(137" x 134)
- Crown molding
- Chair railing
- Double replacement windows to the side
- Hanging decorator light fixture over table
area
- Door to the kitchen
- Matching refinished hardwood floor
- Freshly painted
- Open to living room and kitchen hall
Family Room
(152 x 173")
- Two replacement windows to the front
- Floor to ceiling raised hearth fieldstone
fireplace with wood stove insert and a
mantel above
- Matching refinished hardwood floor
- Freshly painted
- Open to foyer and breakfast area/kitchen
Powder Room
- Single oak vanity with cultured
marble top, framed oval mirror and designer light fixture
above
- Commode
- Exhaust fan
- Matching refinished hardwood floor
- Freshly painted
Kitchen
(23' x 15'9" at
Longest & Widest)
- Bay of five replacement windows with
adjustable (hand pull down) cellular blinds
overlook the backyard and the pool
- Cherry cabinetry with quartz counters
- Stainless steel sink with hand free
gooseneck faucet and filtered water (reverse osmosis system)
- Recessed lights
- Two pantry closets
- Matching refinished hardwood floor
- Open to breakfast area, dining room, and hall to laundry/mud room & garage
- Freshly painted
Appliances
- GE Profile Side by side refrigerator/freezer with ice and water dispensers
- GE Built-in microwave above the stove
- GE Profile four burner electric range with oven and storage drawer below
- KitchenAid Dishwasher with stainless steel interior
Breakfast
Area
- Two panel French doors (both with full
length storm doors) to the back and another
to the side, leads to the Trex deck and wrap-around porch
- Lighted ceiling fan over the table area
- Matching refinished hardwood floor
- Freshly painted
- Open to the kitchen and family room
Laundry/Mud Room (17'9" x 12'
at Longest & Widest)
- Double replacement windows to the back
- Service door to the deck with storm door
- Two closets
- Two ceiling light fixtures
- Utility sink with cabinetry below and above
- Hook-up for washer and dryer with cabinet and
drying rod above
- Kenmore top-load washer and Maytag dryer
with cabinet and drying rod above
- Fold down ironing board
- Wall mounted extendable drying rack
- Freshly painted
- Easy care vinyl floor
Bedroom
Level
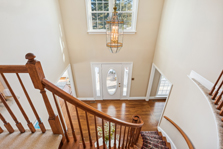
Upper
Level Hall
- Curved refinished hardwood staircase with
runner leads to the upper level
- Recessed lights
- Linen closet
- Wall-to-wall carpet
- Freshly painted
- Access to 4 bedrooms and two full baths
Primary
Bedroom (198" x
174 at Longest & Widest)
- Two replacement dormer windows to the
front with pull down cellular blinds, valances
and sheers
- Double replacement windows to the side
with matching valances, sheers, and pull
down cellular blinds
- Ceiling fan
- Wall-to-wall carpet
- Freshly painted
- Walk-in closet (1011 x 6):
- Ceiling light fixture
- Built-in shelving
- Wall to wall carpet
- Access to primary bathroom
Primary
Bathroom
(10'11" x 10'8"
at Longest & Widest)
- Single oak vanity with inserted bowl in ceramic tile
countertop, above is a large mirrored medicine cabinet with lighting above
- Oval soaking tub (as is) with ceramic tile
surround, above are double replacement
windows with valance and pull down cellular
blinds
- Updated walk-in ceramic tiled shower with a
single door, ceiling light fixture above, and an
adjustable hand held shower head
- Updated commode
- Ceramic tile floor
- Two panel French doors with curtains open
into the primary bedroom
- Freshly painted
Bedroom #2
(11' x 9'10")
Replacement window to
the back
Closet
Matching wall-to-wall carpet
Freshly painted
Pull down attic stairs (New heat pump recently installed)
Bedroom #3
(135 x 13)
Double replacement window to the
back
Closet
Matching wall-to-wall carpet
Freshly painted
Hall
Bathroom
- Double replacement
windows to right side
with cellular blind
- Single oak vanity with cultured marble top/bowl, above are a lighted mirrored medicine
cabinets and light fixture
- Tub/shower with ceramic tile surround
- Linen closet
- Commode
- Ceramic tile floor
- Freshly painted
Bedroom #4
(142 x 135 at
Longest & Widest)
Four replacement window bay with
cellular blinds, overlooks the front yard
Ceiling fan
Closet
Matching wall-to-wall carpet
Freshly painted
Lower Level
Finished
Lower Level with Access To 3-Car Garage
Recreation
Room (2210
x 1702)
Lighted turned Berber carpeted stairs
Suspended drop ceiling with florescent light fixtures
Cabinet door with access to shelves
Double door closet with access to furnace/heat pump
(manufactured dateAugust
2017), 55 gallons
hot water heater (2019), and ceiling light fixture
Storage area under stairs is accessed through to louvered
doors
Berber wall-to-wall carpet
Freshly painted
Linen closet
Service door to three car garage
Full Bath
Single vanity with cultured marble top,
above are an oval wall mirror and light
fixture
Shower with sitting bench, sliding shower
doors and exhaust fan above
Commode
Easy care vinyl floor
Freshly painted
Office/Den (10 x
911)
Suspended drop
ceiling with fluorescent light fixtures
Closet
Wall-to-wall carpet
Freshly painted
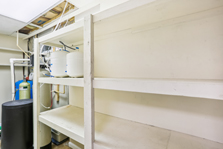
|
| <
Storage Area (159" x
67)
Closet with shelves
Well pressure tank
Updated water softener
Neutralizer
Carbon filter
Sump pump in corner
Osmosis system for kitchen sink
Built in heavy duty storage shelving
Two replacement windows
Three Car
Finished Side-Load Garage
(21'1" Deep x 37' at its
Widest)
- Double insulated metal door
with top row of
windows and with automatic opener that is
WiFi enabled and with battery backup
- Single insulated metal door
- Four ceiling light fixtures
- Access to lower level recreation room
- Two circuit braker panels
- Connection for portable generator (estimated
for 8500 KW) -Outlet/plug on outside wall
by heat pump
- Peg board on both outside walls
Exterior
Features
Gazebo
(13' in Diameter)
Covered gazebo with
vinyl railings and balusters is situated on a concrete pad
Access to side deck to the front porch and back deck
Beautiful landscaping surrounds the gazebo
Side & Back
Deck
(52' x 12'3" at
Longest & Widest)
- Wrap around deck from
the front porch and gazebo leads to the side and back of
the house
- Trek deck and back vinyl railings overlook the beautiful
backyard
- Overlooks the swimming pool
- Access to laundry room and kitchen/breakfast room
- Turned stairs with vinyl railings provide access to the
driveway and 3-car garage
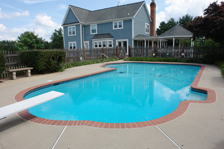
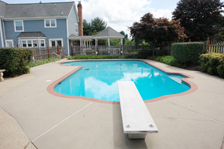
Browning
Inground Fenced Swimming Pool
- Gunnite pool
- 30,000 gallons
- Diving Board
- 40 Long x 20 at it Widest
- Heated (heat pump)
- State of the art filtration system:
- Variable speed pump
- High efficient ground glass filter
- Chlorinator
- UV light purification
- Two filter cartridges
- VEB Compliant bottom drain safety cover
- Loop Lock Safety Cover
- Gated fenced area around the pool
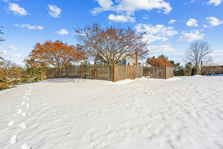
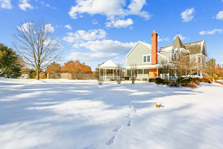
Beautiful
Landscaped Yards
-
Backs to
mature trees and lot
-
Access to
swimming pool & deck
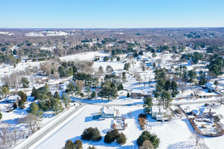
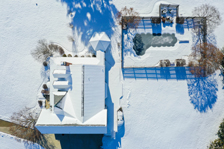
Aerial View
of the Property
Upgrades &
Unique Features
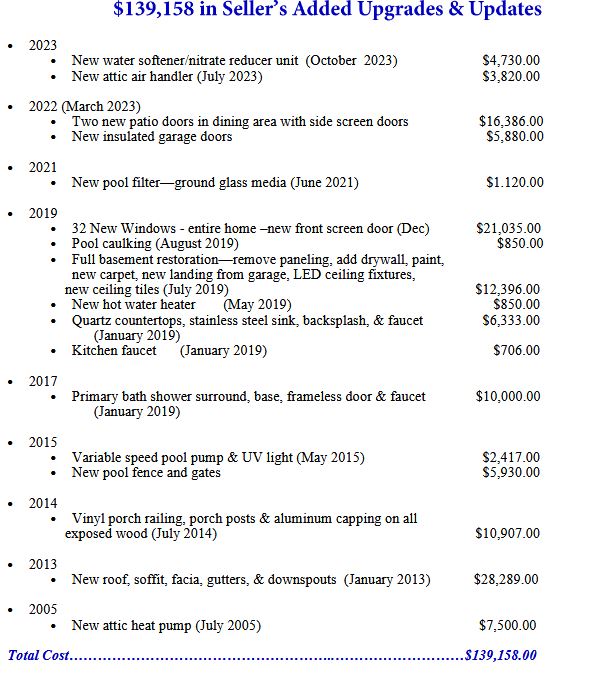
|

|

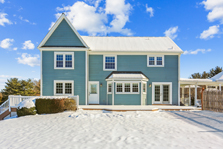
|
Water & Sewer:
Well & Gravity Septic Field
Heat:
Heat Pumps - 2 Zoned
Air Conditioning: Central
Air - Two
Zoned
Year Built:
1987
Taxes:
Estimated property tax and non-tax charges in the first full
fiscal year of ownership is $8,073.82
Lot Size:
2.70
Acres
House Size Per Tax Record:
Upper Levels (3,133 sq. ft.) Lower Level (1,592 sq. ft.)
Home Warranty:
One Year Home Warranty
Schools:
Please
contact the Montgomery County Superintendent of Schools For Information
Regarding School Attendance Districts At: (301) 279-3381 or
www.montgomeryschoolsmd.org
A Lovely Home At An Outstanding Value!
SOLD
$869,000
For a virtual tour of all of our homes please visit:
www.homesbyaudrey.com |
|


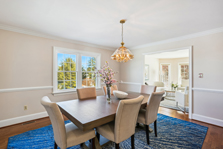



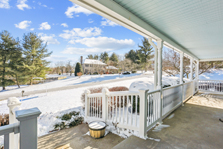
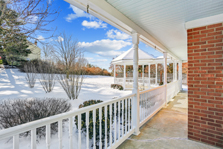

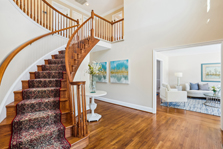
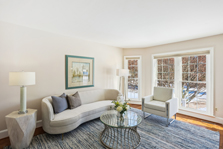
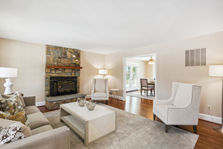
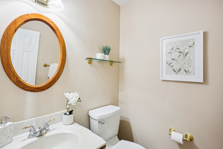

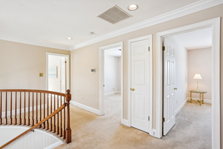
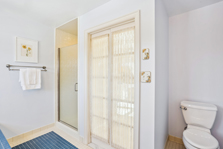
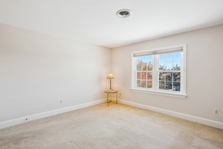
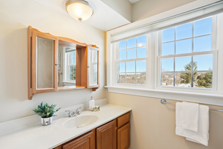
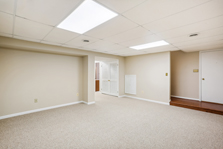

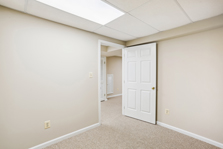

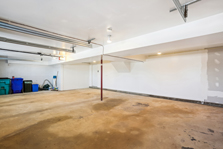
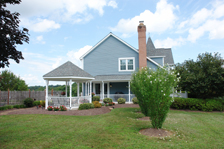
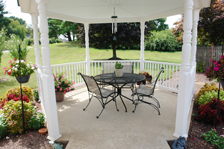
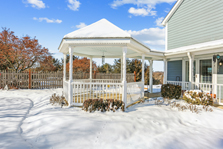
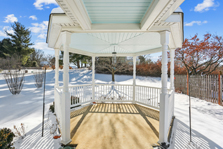
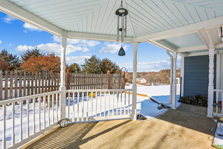
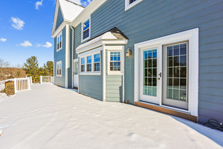
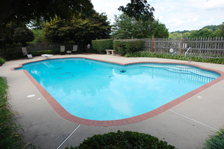
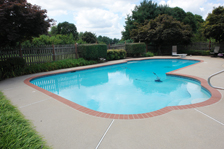
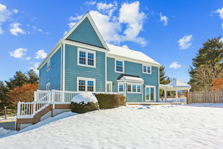
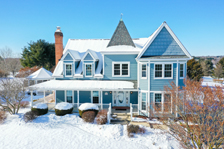
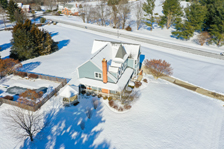

![]()
