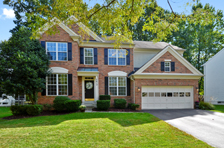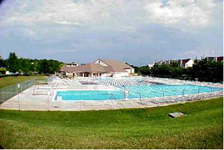
7812 Heritage Farm Drive, Montgomery Village, MD 20886
Click on each picture for a larger view of this Lovely Home!
|
 |

Welcome to:
Hickory Grove
Montgomery Village, MD 20886
A Charming Colonial in Sought After
Hickory Grove Of East Montgomery Village
Hickory Grove offers a tranquil living style
while being less than an hour away from Washington DC, Bethesda, Baltimore,
and the three major airports (BWI, Dulles and Reagan National).
I-270, The Metro, schools, universities,
shopping, and entertainment centers are only minutes away!
The Photos Were Taken With A Wide Angle Lens
Which May Cause Some Distortions Around Their Edges

$524,900
|
Special Features
This Lovely Home
Includes The Following:
- OVER $52K IN UPGRADES AND UPDATES!
- 4 Bedrooms, 3.5 baths, and 2-car, front-load garage
- Formal living and dining rooms, and main level library/study
- 9’ Ceilings on main level
- Two-story family room with gas fireplace and pass through to the kitchen
- Updated center island kitchen with 42” cabinetry, granite counters, ceramic
tile splash walls, stainless steel appliances, and breakfast area
- Finished lower level has recreation room, wet bar, office/den, full bath, and
storage/utility room
- Security system
- Laundry room on the bedroom level
- Trex deck and fenced/gated backyard
- Montgomery Village amenities
- One year home warranty
Plus So
Much More! Join us on a tour of this spectacular home...
- Brick front and vinyl siding
- Paved driveway leads to the finished, two
car, front-load garage
- Flagstone walkway leads past beautiful
landscaping
- Covered/raised brick, front entrance has
recessed lighting and a transom over the
front door
Main Level
Entrance Foyer/Hall
(10'8" x 6')
- Ceiling light fixture
- Triple crown molding
- Chair rail with picture
framing below
- Columned entrances to
living and dining rooms
- Gleaming hardwood floor
- Floor plan flow:
- To the left is the
living room
- To the right is the
dining room which has access to the kitchen
- Straight ahead are the
coat closet, library, two-story family room, and the stairs
to the upper and lower levels
Living Room
(14'3" x 10'1" at
longest/widest)
- Triple crown molding
- Double window to the front with vertical
blinds
- Gleaming hardwood floor
- Access to foyer through columned entrance
Dining Room
(11'4" x 10'5" at
longest/widest)
- Hanging light fixture over table area
- Two windows to the front with matching vertical
blinds
- Triple crown molding
- Chair rail with picture framing below
- Gleaming hardwood floor
- Access to foyer through columned
entrance
- Access to the family room and then
the kitchen
.jpg)
Library/Study
(10'8" x 9'9" at
longest/widest)
-
French door entry
from foyer
-
Double window to
back with Plantation blinds
-
Triple crown
molding
-
Recessed lighting
-
Chair rail with
picture framing below
-
Gleaming hardwood
floor
|
 |
Powder
Room
-
Pedestal sink with oval wall mirror and
light fixture above
-
Exhaust fan
-
Commode
-
Gleaming hardwood floor
|
|
Two-Story Family Room
(17'5" x 14'8")
- Gas fireplace has a brick surround
and raised hearth; plus a mantle with matching surround
- Above the fireplace are recessed
lighting and picture framing
- On each side of the fireplace is a
window to the back with matching Plantation blinds
- At the bedroom level are four
windows to the back with a display ledge below
- 18’ Ceiling with a lighted ceiling
fan
- Gleaming hardwood floor
- Open to the kitchen
- Access to the library/study, powder
room, and foyer

Updated
Center Island Kitchen
(17'4" x 15'3" at
longest/widest)
- 42” White cabinetry
- Recessed lighting
- Granite countertops and ceramic tile splash
walls
- Double-bowl stainless steel sink with disposal,
soap dispenser, and spray nozzle
- Double casement window with Plantation
blinds is over the sink and looks out to the
backyard
- Center island with matching cabinetry and
granite counter
- Planning desk with matching cabinetry and
granite counter
- Corner walk-in pantry
- Door to the garage
- Ceramic tile floor
- Open to the breakfast area
- Stainless Steel Appliances:
- GE five-burner gas range and self-cleaning
oven
- GE French-door refrigerator with a
pull-out freezer drawer with ice maker
- GE built-in microwave is vented outside
- Kenmore dishwasher with stainless steel
interior
Breakfast Area
- Light fixture above the table area
- Two-panel French sliding glass door to the
deck, has vertical blinds
- Pass through to the family room
- Ceramic tile floor
|
 |
Finished Two-Car Front Load Garage
(19'1" Deep x 18'4" wide)
-
Double overhead door with row of windows
and automatic opener
-
Heavy duty built-in
shelving
|
|
Upper Level
Upper Level Hall
- Turned carpeted staircase to bedroom
level
- Staircase has chair rail with picture
framing below, plus a double window to the
side with blinds
- Three ceiling light fixtures
- Linen Closet
- Wall to wall carpet
- Looks over the 2-story family room
- Access to four bedrooms and
hall bath
Master
Bedroom
(16'2" x 12'7" at
longest/widest)
- Triple window to the back with blinds
- Tray ceiling with crown molding and
lighted ceiling fan
- Wall to wall carpet
- Access to master bathroom
Updated
Master Bathroom
(12'7" x 9'5")
- Double cherry vanity with granite counter,
under mount
porcelain bowls, full-length wall mirror, and
recessed lighting above
- Corner soaking tub with ceramic tile surround
up to the ceiling
- Picture window with blinds above the tub
- Separate shower with frameless glass walls/door, ceramic tile
surround, storage alcove and bench/ledge
- Recessed lighting and exhaust fan
- Separate room with commode and lighted exhaust
fan
- Linen Closet
- Ceramic tile floor
- Walk-in closet (13'3" x 5'5") with light fixture, hanging shelves, and wall to wall carpet
Bedroom #2
(11'3" x 10'6" at
longest/widest)
- Double window to the front with
blinds
- Lighted ceiling fan
- Walk-in closet (5'6" x 3'11")
- Wall to wall carpet
 |
Shared
Hall Bathroom
- Single vanity with cultured marble top
and bowl, framed wall mirror
and light fixture above
- Mirrored medicine cabinet
- Tub/shower with ceramic tile surround
- Exhaust fan
- Commode
- Ceramic tile floor
- Access from bedroom 3 and hall
|
Bedroom
#3
(14'4" x 10'5")
- Double window to the front with
blinds
- Lighted ceiling fan
- Walk-in closet (4'11" x 4'1")
has window to the front with blinds and hanging
shelves
- Wall to wall carpet
- Access to shared bath
Bedroom #4
(10'9" x 8'5")
- Window to the back with blinds
- Lighted ceiling fan
- Double closet with hanging shelf
- Wall to wall carpet
|
 |
Laundry
Room
(5'6" x 5'4" at
longest/widest)
-
Hook ups for washer
and dryer
-
Attic access hatch
-
Hanging shelves
-
Easy care vinyl
floor
|
|
Lower Level
Recreation Room
(33' x 17'9" at longest/widest)
- Recessed lighting
- Window well to the side
- Surround sound
- Closet storage underneath stairs with sump pump and Passive Radon Mitigation
System
- Wet Bar:
- Maple cabinetry
- Granite counters with stainless steel sink
- Samsung built-in microwave
- Wall to wall carpet
- Door to office/den
- Access to full bath and storage/utility room
.jpg)
Office/Den
(11'10" x 10'3")
- Window well to the side
- Recessed lights
- Ceiling fan
- Wall to wall carpet
Full
Bath
- Single vanity with granite counter
and under mount sink
- Framed mirror with decorative
light fixture above
- Tub/Shower
- Lighted exhaust fan
- Commode
- Ceramic tile floor
Utility/Storage
Room (25'9" x 14' at longest & widest)
- Window well to the side
- Ceiling light fixture
- Circuit breaker panel
- 50 Gallon gas hot water heater
- Gas furnace
- WSSC water meter
Exterior
Features
Trex Deck
(27'1" x 14'8" at
longest/widest)
- Trex decking
- PVC railings and posts
- Stairs to fenced/gated backyard
Back
Yard Views

- Montgomery Village Amenities
- Over 200 acres of common grounds
- Bike paths, parks, playgrounds, gazebos, and
picnic areas
- Ponds and three lakes plus a dock with boat
rentals
- Lawn theatre and community band
- Aerobics, tennis and swim instruction
- 22 tennis courts
- Socialization program for tots
- Summer camps (pre-school to teen)
- Karate, volleyball, masters basketball and
bridge
- Art shows and classes
- Seven Montgomery Village Foundation Pools and
five swim teams
- Four community centers
- Basketball courts and ball fields-some lighted
- Successful teen clubs
- Nature education
- Snow day programs
- Youth and adult dance classes
- Children’s birthday parties
- CPR/first aid
- Flea markets
- Workshops
- Snow removal on community streets
- Mowing, landscaping, tree care for common green
space
- The Village News community newsletter, MVF
InfoLink e-mail news group, and www.mvf.org
website
Visit the Montgomery Village
Foundation website at www.mvf.org for more amenities and contact
information!
|

|


|
Additional Information:
Water & Sewer:
Public Water and Sewer
Heat:
Gas Furnace
Air Conditioning:
Electric/ Central AC
Year Built:
1997
Taxes:
Estimated property tax and non-tax charges in the first full fiscal year of
ownership is $7,364.41
HOA:
$321.34 Quarterly
Home Warranty:
One Year Home Warranty
Lot Size:
0.18
Acres
House Size Per Tax Record: Upper Levels (2,916 sq. ft.) Lower Level (1,561 sq. ft.)
Schools: Please
contact the Montgomery County Superintendent of Schools For Information
Regarding School Attendance Districts At: (301) 279-3381 or
www.montgomeryschoolsmd.org


A Lovely Home At An Outstanding Value!
SOLD
For a virtual tour of all of our homes please visit:
www.homesbyaudrey.com |
|
.jpg)


























![]()
