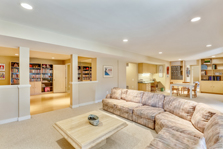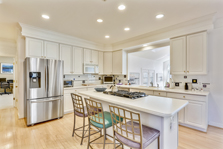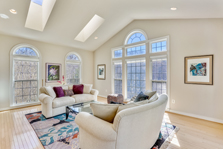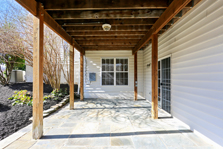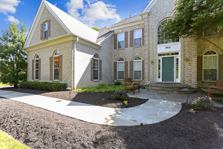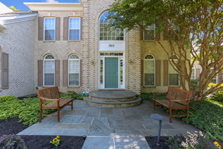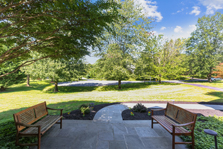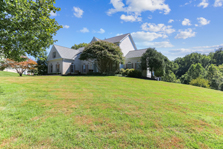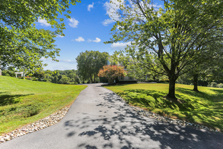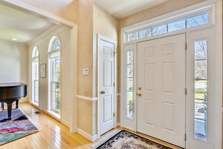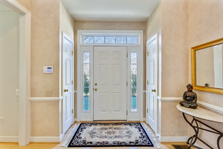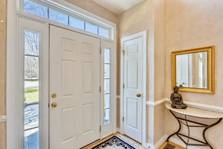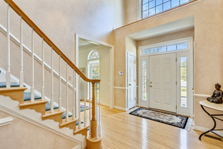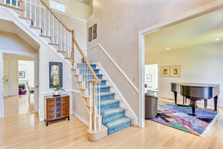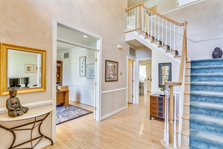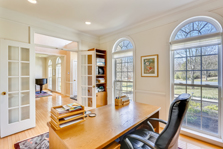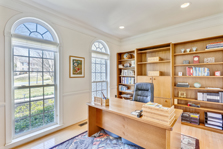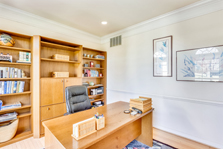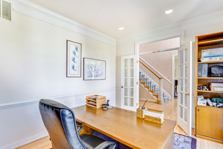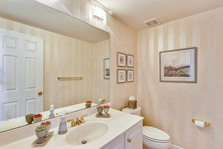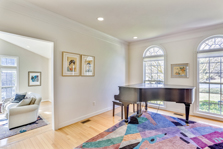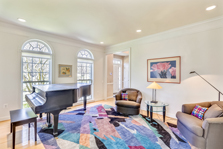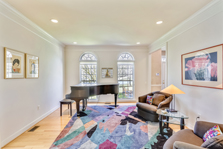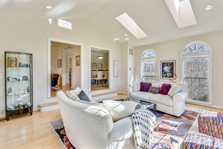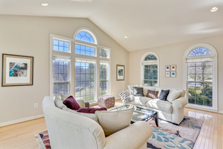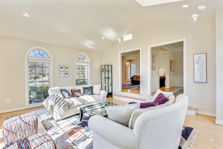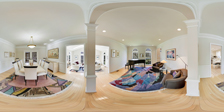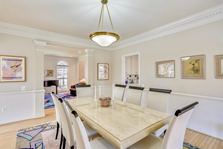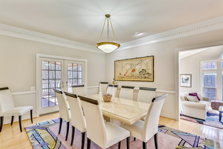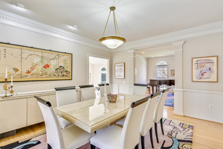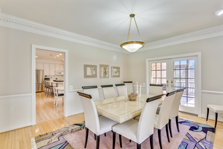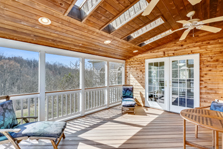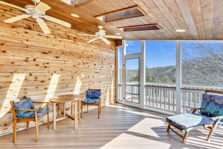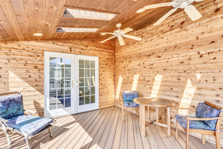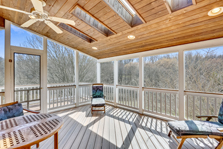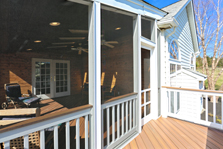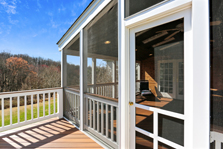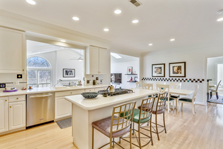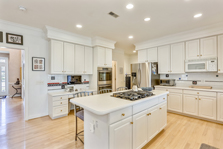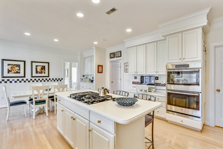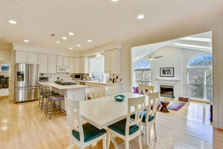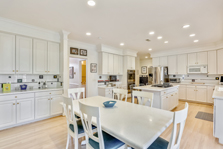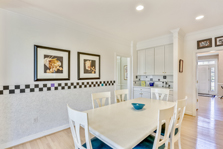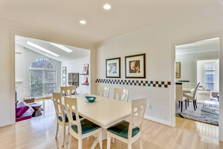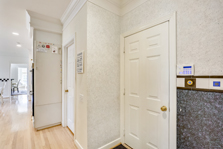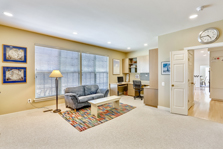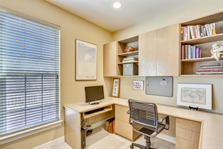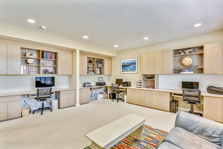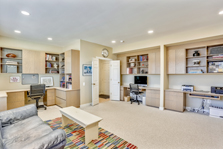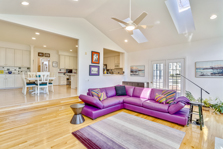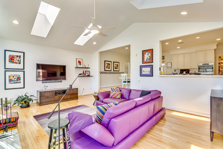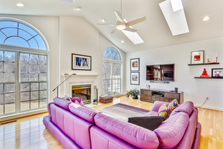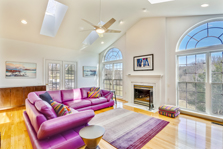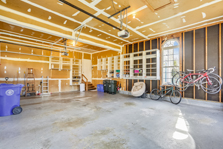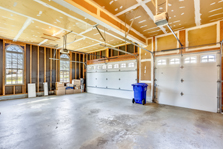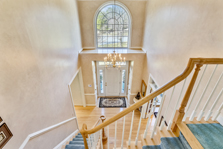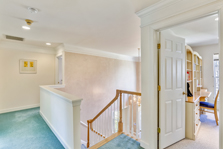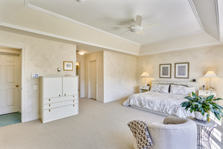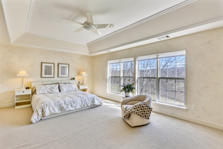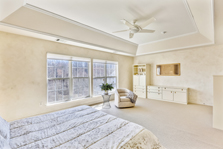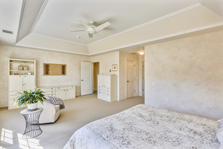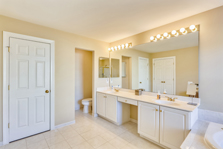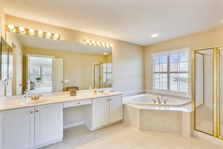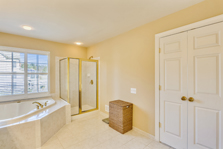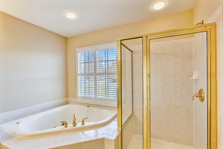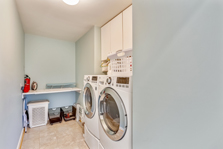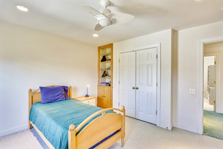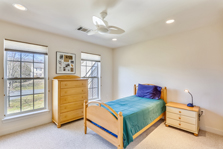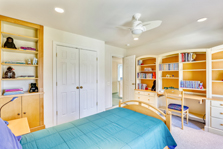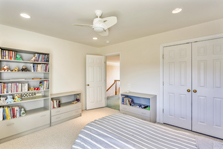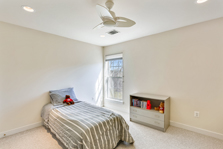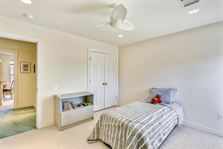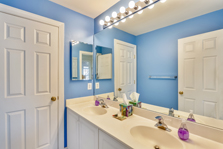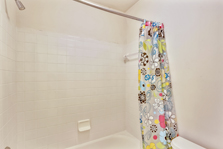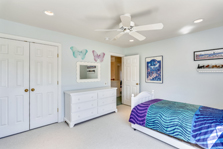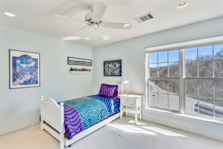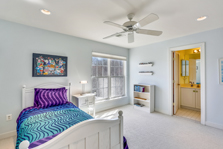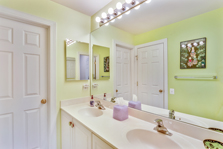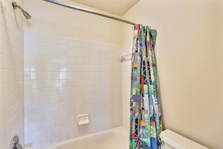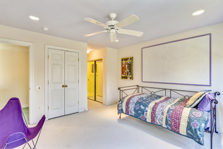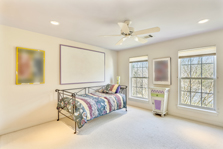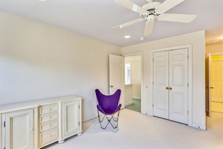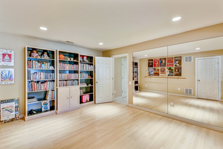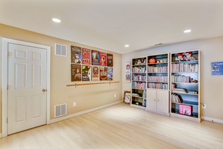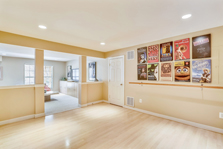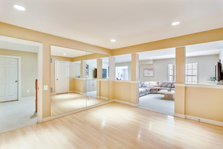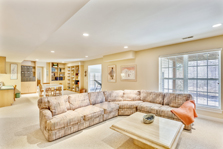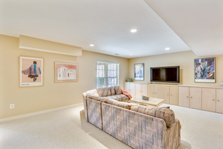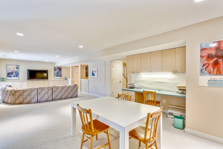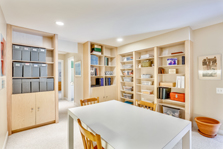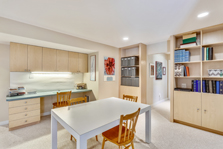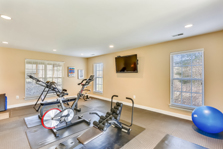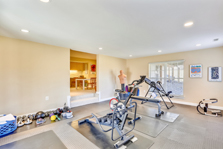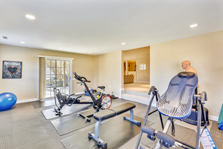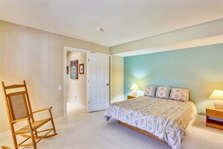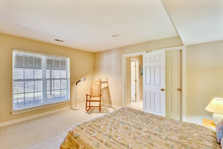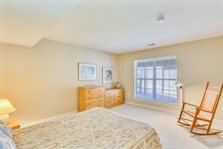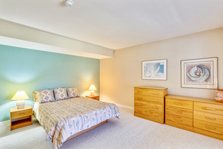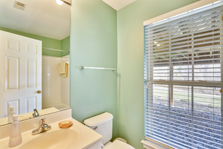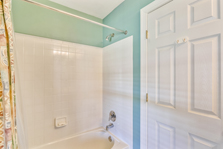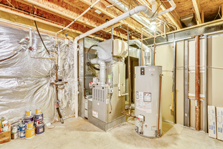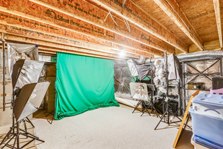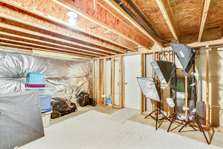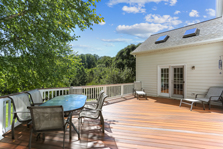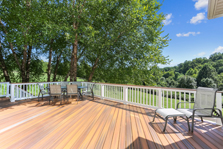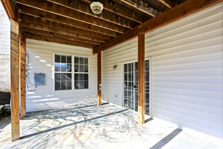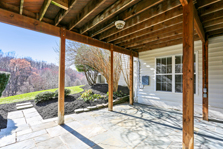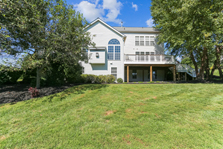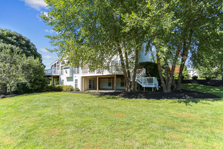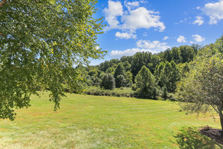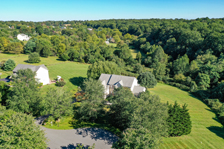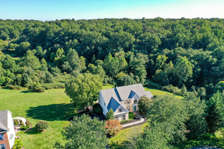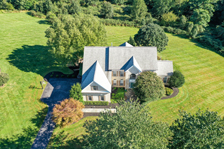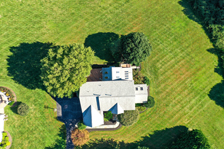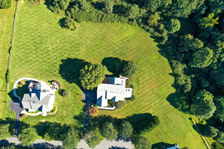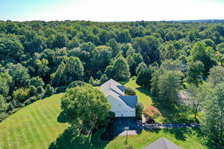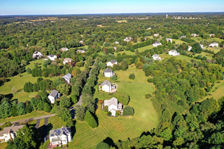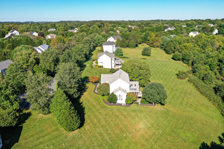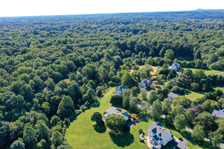
7912 Windsor Knoll Lane, Laytonsville, MD 20882
Click on each picture for a larger view of this Elegant Home!
|
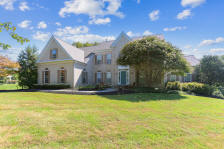
|

Welcome to:
Goshen Estates
Laytonsville, MD 20882
An
Elegant and Spacious Colonial
in Sought After Goshen Estates
Goshen
Estates offers a tranquil living style while being less
than an hour away from Washington DC, Bethesda, Baltimore, and the three
major airports (BWI, Dulles and Reagan National).
I-370 to
I-270, ICC, The Metro, schools, universities, shopping, and entertainment
centers are only minutes away!
The Photos Were Taken
With A Wide Angle Lens Which May Cause Some Distortions Around Their Edges
Plus So Much More!
CLICK ON
BUTTON BELOW FOR:

$890,000 |
Special Features
This Spacious Home That Is Situated
In A Cul-De-Sac Includes The Following:
Over $200,00 In
Upgrades & Updates!
Pulte Built Colonial on 4.0 acres
in Goshen Estates that backs to the conservation area
6 bedrooms and 4.5 bathrooms
3-Car Side-Load Garage with 8 ft high insulated metal
doors & space for ample parking
Formal living and dining rooms
Conservatory, main level library, & step down family
room/sunroom
Main level bonus room with built in desks and cabinetry
Gourmet kitchen with center island, Corian counters, &
stainless steel appliances
Finished walk-out lower level has a recreation room, 6th
bedroom, full bath, dance/yoga studio, exercise room,
utility & storage rooms
Two decks, screened porch, & flagstone patio overlooks the
beautiful yard
One year home warranty
Plus
So Much More! Join us on a tour of this spectacular home...
First Level
Elegant Pulte Built Colonial
- Brick front colonial with vinyl
siding
- Serpentine flagstone walkway set in
con-crete leads you past beautiful landscaping to a raised
front entrance that is framed by matching coach lights ,
sidelights, and transom window above the front door
- Three-car side load garage with
extra wide apron for parking
- Basketball hoop
- Beautiful landscaping
- Backs to conservation area
Two Story Foyer
Entrance (18'8" x 10' at longest & widest)
- Triple crown molding
- Decorator hanging chandelier
- Above the front entrance at the
bedroom level is a display ledge with a Palladian window
above it
- Closet on each side of the front
door entrance
- Chair railing
- Hardwood floor
- Floor plan flow:
- On the left is the library
through double door
- On the right is the living room
then the dining room and step down to conservatory
- Straight Ahead Are:
- Turned hardwood staircase with
carpet runner to bedroom level
- Access to the powder room, door
to the lower level, and the kitchen
Library
(13'5" x 10'1")
Two windows to the front with
Hunter Douglas silhouette blinds & transoms above
Triple crown molding
Chair rail
Recessed lights
Hardwood floor
Double French door with transom above opens in from the
foyer
Powder Room
Single vanity with
wall mirror and decorator light fixtures above
Commode
Exhaust fan
Matching hardwood floor
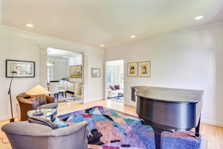
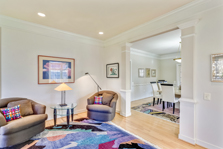
Living Room
(15'5" x 13'3")
Two windows to the front with
Hunter Doug-las silhouette blinds & transoms above
Triple crown molding
Recessed lights
Hardwood floor
Open to dining room through columned wall
Open to foyer and step down to conservatory
Conservatory (194 x 158 at longest & widest)
- Cathedral ceiling with two
skylights and recessed lights
- Two windows to the front and two
windows to the back with Hunter Douglas silhouette blinds
and transoms above
- Large picture window to the side
with half moon transom above is framed by a window on each
side
- Hardwood floor
- Step up to living and dining rooms
Dining Room (156 x 134)
Triple crown dentil molding
Decorator hanging chandelier above table area
Bull-eye lights on side wall
Double French door to screened-in porch & deck
Chair rail
Hardwood floor
Open to kitchen, living room, and conservatory
Screened Porch/Fiberon Deck
(15'5" 12'1")
Vaulted ceiling with 4 skylights
and recessed lights
Two ceiling fans
Easy care low maintenance Fiberon decking
Screened door to the Fiberon deck (with PVC railings &
decking)
Two electric outlets
Access to the dining room
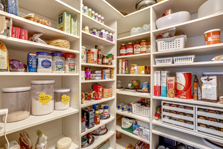
Center Isle Gourmet Kitchen (237 x
155)
- Triple crown molding
- Recessed lights
- 42 white cabinetry with Corian
counters with decorator backsplash walls
- Center island with matching
cabinetry and Corian counter with 4-burner gas cook-top
- Matching planning desk
- Walk-in pantry closet:
- 411 x 49
Ceiling light fixture
- Shelving
- Above the double sink is a serving
window into the family room
- Refinished hardwood floor
- Open to breakfast area, dining
room, family room, and foyer/hall
- Open to hallway to bonus room and
garage
Stainless Steel Appliances:
- Samsung French door refrigerator with in the door ice
and water dispensers, freezer drawer below
- GE Profile 4-burner gas cook-top with downdraft
- GE Profile built-in microwave
- GE Profile self-cleaning double wall ovens
- KitchenAid dishwasher with stainless steel interior
Breakfast Area
Recessed lights
Matching decorator backsplash/wall
Matching hardwood floor
Step down to family room/sunroom
Open to foyer, dining room, & kitchen
Garage Entrance Area
Recessed light
Coat/storage closet
Open to kitchen
Open to Bonus Room
Bonus
Room/Office (21'7" x 17'10" at longest & widest)
This room could be
used for a home based office or home schooling.
Recessed lights
Five built-in desks, bookcases, & cabinets
Four windows to the back all with Plantation blinds
Wall to wall carpet
Double door opens in from the hall
Open to hallway to the kitchen
Access to the garage
Step-Down Sunroom/Family Room
(21'4" x 15'8")
Cathedral ceiling with four
skylights
Lighted ceiling fan
Recessed light
Gas fireplace has marble surround and hearth with a mantel
above
Two bull eye lights fixture above fireplace
On each side of the fireplace are double windows to the
back with half moon transoms above
Matching hardwood floor
Two panel French door with screen door opens in to the
deck
Three Car Side-Load Garage (21'2"
Deep x 31'2" Wide)
Two 8 tall insulated metal doors
with row of windows with automatic door openers
Ceiling light fixture
Two windows to the front with half moon transoms above
Service door to the kitchen entrance hall
Built-in shelving
Attic hatch
Bedroom
Level
Upper Hall
Triple crown molding
Recessed lights
Linen closet
Overlooks the two story foyer
Wall to wall carpet
Access to 5 bedrooms and 3 full baths
Master Bedroom (217 x 14)
- Tray ceiling with crown molding
inset and lighted ceiling fan
- Four windows to the back all with
Hunter Douglas silhouette blinds
- Wall to wall Berber carpet
- Two walk in closets
- Walk-in closet #1 (87 x 56):
- Light fixture
- Shelving, drawers, and
organizers
- Wall to wall Berber carpet
- Walk-in closet #2 (54 x 43):
- Light fixture
- Shelving , drawers, and
organizers
- Attic access panel
- Wall to wall Berber carpet

Master Bath
(16'4" x 9'7" at longest & widest)
- Double vanities with center dressing table has a full
length wall mirror and decorator light fixtures above
- Mirrored medicine cabinet to the side
- Corner heart shaped soaking tub with double windows above with Plantation
shutters
- Corner shower with ceramic tile surround
- Linen closet
- Ceramic tile floor
- Separate room:
- Commode
- Exhaust fan
- Ceramic tile floor
Laundry
Room
(12'2" x 6'3")
Cabinetry
Light fixture
Built-in counter top for folding clothes
Adjustable shelving
LG Direct Drive front load washer mounted on storage
drawer
LG Sensor TruSteam front load dryer mounted on storage
drawer
Ceramic tile floor
Bedroom #2
(13'5" x 12' at longest & widest)
Two windows to front
with Hunter Douglas cellular blinds
Recessed lights
Lighted ceiling fan
Built-in bookcase & cabinetry
Double closet with organizers
Wall to wall Berber carpet
Bedroom #3
(12'10" x 11'7")
One window to the
back with Hunter Douglas cellular blind
Lighted ceiling fan
Recessed lights
Double closet with organizers
Wall to wall Berber carpet
Shared
Hall Bathroom
- Double vanities with full length
wall mirror and decorator light fixture above
- Two mirrored medicine cabinets, one
on each side
- Ceramic tile floor
- Separate room:
- Ceiling light fixture
- Tub/shower with ceramic tile
surround
- Commode
- Exhaust fan
- Matching ceramic tile floor
Bedroom #4
(13'6" x 11'7")
Double windows to the
back with Hunter Douglas cellular blinds
Ceiling fan
Recessed lights
Closet with organizers
Access to shared Jack & Jill Bath
Wall to wall Berber carpet
Jack & Jill
-
Double vanities with
full length wall mirror and decorator light fixture above
-
Two mirrored wall
medicine cabinets, one on each side
-
Ceramic tile floor
- Separate room with:
-
Ceiling light
fixture
-
Tub/shower with
ceramic tile surround
-
Commode
-
Exhaust fan
-
Matching ceramic
tile floor
Bedroom #5 (133 x 1211")
Two windows to the front with
Hunter Douglas cellular blinds
Recessed lights
Ceiling fan
Mirrored sliding door closet with organizers and ceiling
light fixture above
Closet with drawers & organizers
Access to shared Jack & Jill Bath
Wall to wall Berber carpet
Finished Lower
Level
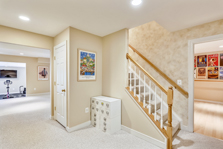
Fully Finished Lower Level Walk-Out
Recreation
Room Foyer
- Turned carpeted stairs lead from
the upper level foyer/hall
- Recessed lights
- Finished closet underneath the
stairs
- Double walk-in storage closet with
shelving (82 x 47)
- Wall to wall carpet
- Floor Plan Flow:
- On the right is utility/storage
room
- Straight ahead are the
recreation and exercise rooms with access to 6th bedroom
and full bath
- On the right is the Yoga Room
Dance/Yoga
Studio
(15'3" x 12'5")
Recessed lights
Wall mirror on sidewall
Dance rail
Laminate flooring
Columns/half wall with opening above overlooks the
recreation room
Door to storage room
Electric circuit panel boxes
Access to recreation room and additional storage room
Recreation Room (36'2" x 15'1"
at longest & widest)
- Recessed lights
- Built-in cabinets
- Built-in bookcases
and cabinetry
- Double windows to
the back with Plantation blinds
- Built-in desk with
cabinetry above
- Wall to wall Berber
carpet
- Access to:
- Step down
exercise room and level walkout to patio
- 6th bedroom
- Full bath
Step-Down
Exercise Room (21'1" x 15'7")
Recessed lights
Two windows to the back and double windows to the left
side all with Plantation blinds
Padded rubber floor
Sliding glass door with vertical blinds to the outside
flagstone (set in concrete) patio
Step up to recreation room
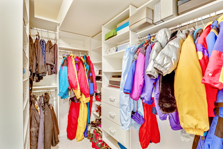
Bedroom
#6 (1410 x
1210)
- Double windows to the back with
Plantation blinds
- Walk-in closet (711 x 58):
- Organizers and shelving
- Ceiling light fixture
- Wall to wall carpet
- Wall to wall Berber carpet
- Access to recreation room and full
bath
Full Bath
Single vanity with
wall mirror and light fixture above
Tub/shower with ceramic tile surround
Window to the back with Plantation blinds
Mirrored medicine cabinet
Commode
Exhaust fan
Ceramic tile floor
Utility
Room (15'1" x 12')
-
Ceiling light fixture
-
75 gallon gas hot water
heater
-
Gas furnace with:
-
Aprilaire
humidifier
-
Trion electronic
air filter
-
WSSC water meter
-
Internet patch panel
-
3 Zone HVAC:
-
2 gas furnaces /AC
in basement
-
A gas furnace/AC in
attic
Storage
Room (18'5" x 15'11")
Ceiling light
fixtures
Gas furnace
Insulated room
Exterior
Features
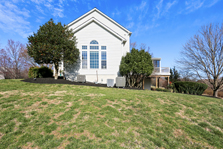
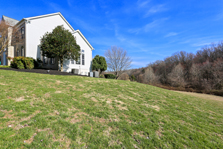
Fiberon
Deck #1
(24'7" x 15'11")
Low maintenance deck with Trex
composite decking and PVC railings
Double turned staircase leads to the spacious backyard and
driveway
Overlooks wooded conservation area
Access to sunroom/family room
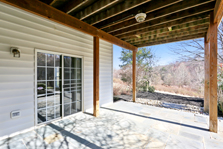
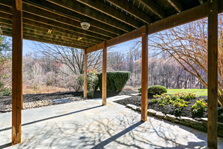
Patio
Spacious
Back Yard
Overlooks Conservation
Area
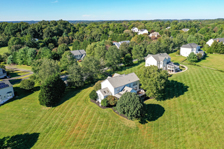
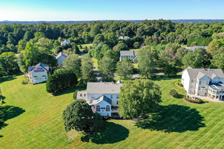
Aerial
Views
Upgrades &
Unique Features
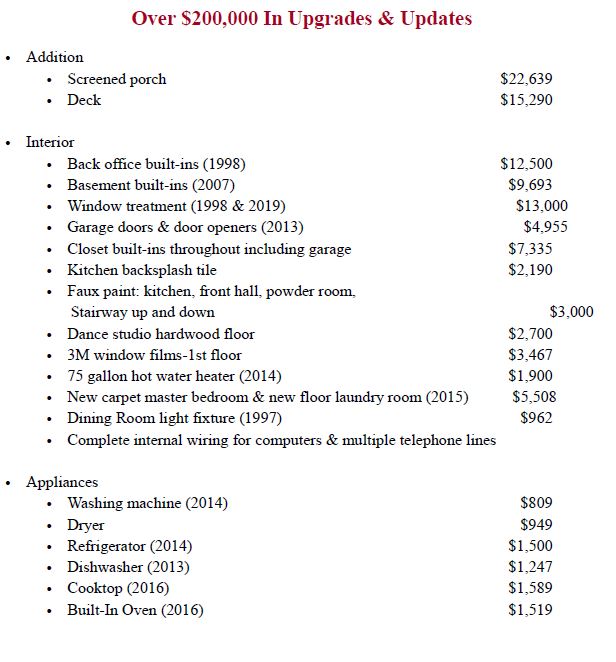
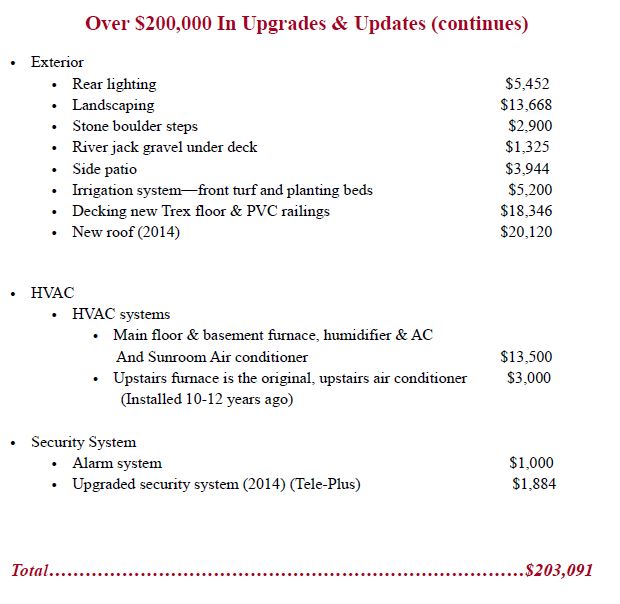
|

|


|
Water & Sewer:
Public Water & Gravity Septic
Field
Heat:
Gas - 3 Zones
Air Conditioning: Central
Air - 3 Zones
Year Built:
1997
Taxes:
Estimated property tax and non-tax charges in the first full
fiscal year of ownership is $8,647.77
Lot Size:
4.36
Acres
House Size Per Tax Record:
Upper Levels (4,212 sq. ft.) Lower
Level (2,542 sq. ft.)
HOA: $58.08 (Monthly)
Home
Warranty: One year Home Warranty
Schools:
Please
contact the Montgomery County Superintendent of Schools For Information
Regarding School Attendance Districts At: (301) 279-3381 or
www.montgomeryschoolsmd.org
A Lovely Home At An Outstanding Value!
SOLD
$890,000
For a virtual tour of all of our homes please visit:
www.homesbyaudrey.com |
|


