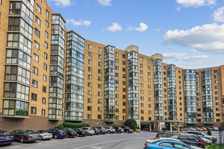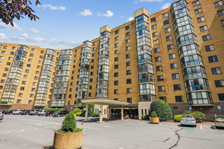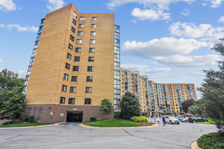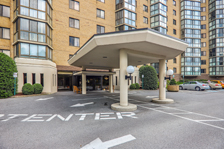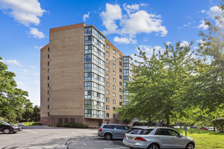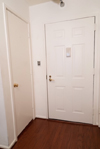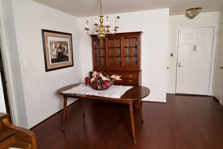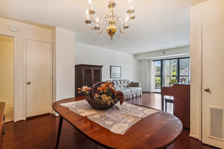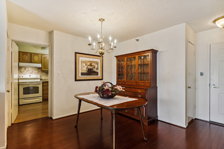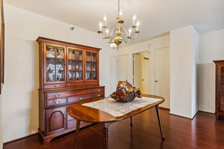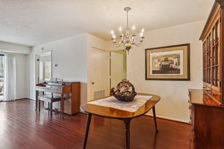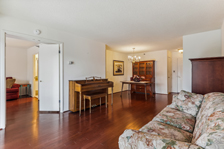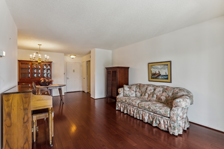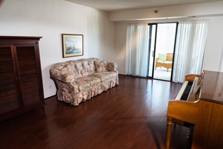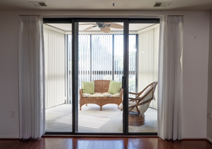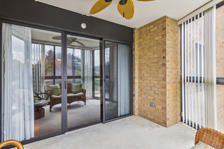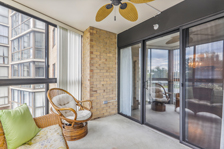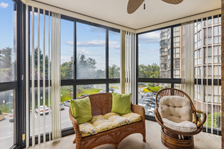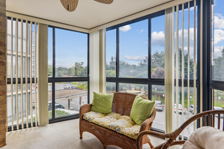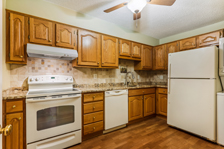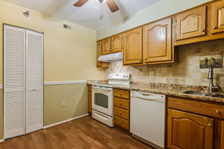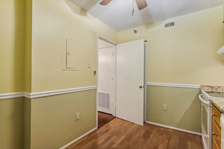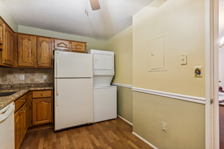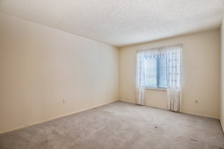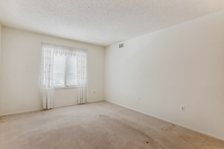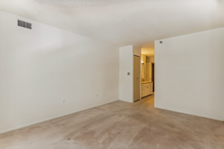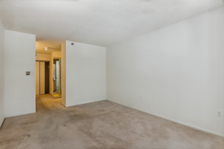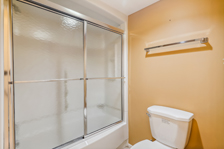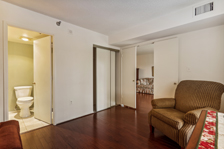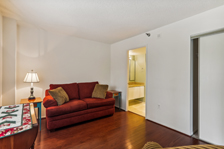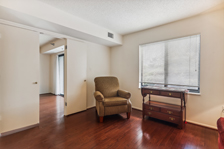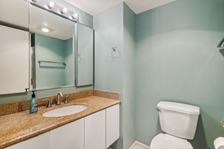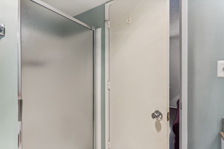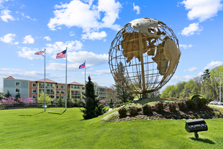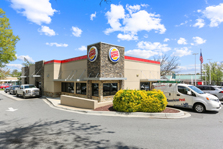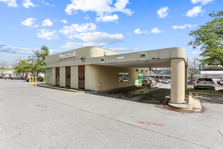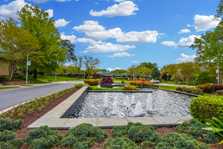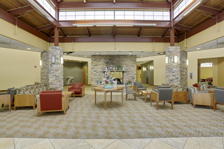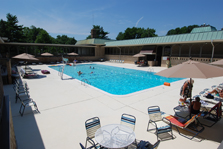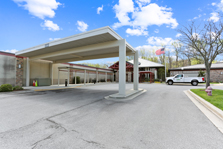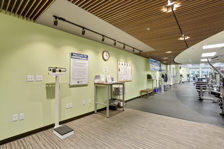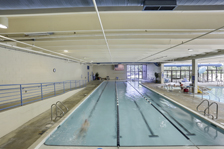
3310 N Leisure World Blvd., Suite 218, Silver Spring, MD
20906
Click on each picture for a larger view of this
Charming Condo!
|
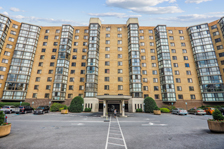 |

Welcome to:
Fairways North of Leisure World
Silver Spring, MD 20906
A Charming Two Bedroom
Condominium in Sought After Fairways North of Leisure World
Leisure World offers a tranquil living style
while being less than an hour away from Washington DC, Bethesda, Baltimore,
and the three major airports
BWI, Dulles and Reagan National).
I270, I370, ICC, The Metro, schools, universities, shopping, and
entertainment centers are only minutes away!
The Photos Were Taken With A Wide Angle Lens Which May Cause Some
Distortions Around Their Edges

$190,000
|
Special Features
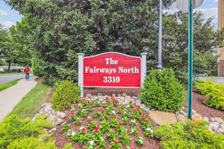
This Lovely Condominium Includes The
Following:
- An Over 55 Adult Community In
Silver Spring
- 2 Bedrooms
- 2 Full Updated Baths
- Hardwood floors in dining/living
rooms and den
- Updated kitchen has granite
counters and back splash walls
- Primary bedroom has a mirrored
double closet, walk-in closet, dressing table and an
updated bath
- Second bedroom/den has double doors
that open in from the living room, a double
closet, and an updated full bath
- A private balcony/sunroom with a
ceiling fan
- So many amenities such as club
house, indoor/outdoor swimming pools, library, golf
course, tennis courts (tennis & pickle ball) and so much
more
- Storage Unit
- One year home warranty
Plus
So Much More! Join us on a tour of this spectacular home...
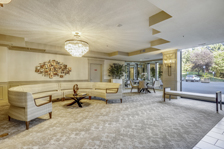 |
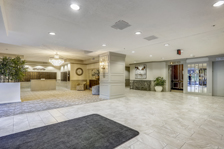 |
Welcome
To The Beautiful High Rise Condominium in Fairways North
Front Entrance Lobby
- Covered front drive with a double
front sliding doors to the lobby that offers protection from
the inclement weather and security
- Inviting conversation areas and
walls of mailboxes
- Three elevators
- Access to parking garages and party
rooms
- The 10-story building has fire
sprinklers throughout
- Freshly painted halls and new
carpeting (2022) on the upper floors
Main Level
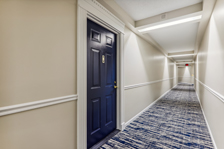
The Second Floor Has Been Freshly
Painted & Has New Carpeting, Tile, and Updated LED Lightings
Entrance Hall
- Ceiling light fixture
- Large walk-in storage closet
- Two coat closets
- Hardwood floor
- Floor plan flow:
- To the right is the dining room
area and entrance to the kitchen
- To the left is the primary bedroom
suite
- Straight ahead is the living room
and balcony, and to the right of the living room
is the 2nd bedroom/den
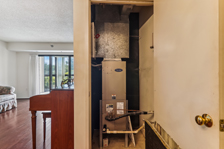
Dining Room (11’2” x 10” At
Longest & Widest)
- Hanging chandelier over the table
area
- Utility closet with updated heat
pump
- Hardwood floor
- Entrance to the kitchen
- Open to the living room and
entrance foye
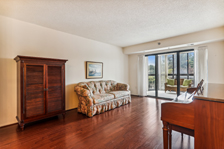
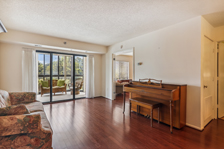
Living Room
(16’7” x 12’ At Longest & Widest)
- Three panel sliding glass door with
sheers open into the balcony/sunroom
- Hardwood floor
- Open to the dining room and 2nd
bedroom/den
Balcony
(9’3” x 13’ At Longest & Widest)
- Ceiling fan
- Three walls of glass windows with vertical
blinds
- Three panel sliding door with sheers
- Exterior outlet

Eat-In Updated Kitchen (12’6” x
9’ At Longest & Widest)
- Oak cabinetry, granite counters, and back
splash walls
- Double stainless steel sink has a goose neck
faucet and disposal with under cabinet
lighting above
- Lighted ceiling fan
- Pantry closet
- Pergo flooring
- Circuit panel box
- GE Appliances
- Over/under refrigerator/freezer with ice maker
- Four burner flat surface electric cooktop with
oven and storage drawer below
- NuTone hood with exhaust fan and light
- Dishwasher
- Stackable washer/dryer
- GE Appliances:
-
Over/under refrigerator/freezer with ice
maker
-
Four burner flat surface electric cooktop
with oven and storage drawer below
-
NuTone hood with exhaust fan and light
-
Dishwasher
-
Stackable washer/dryer
Bedrooms
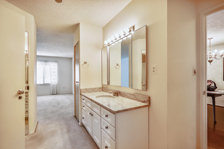
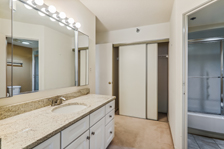
 |
Primary Bedroom (13’6” x
19’6”)
- Two replacement windows to the back
with pulled down shades
- New wall to wall carpet
- Dressing table/vanity with wall mirror
and light fixture above
- Access to walk-in closet
- Access to hall bathroom
Primary BedroomDressing Area (11’10” x
7’1” At Longest & Widest)
- Updated vanity with granite counter and under
mount sink, above is a center wall mirror with
tall mirrored medicine cabinet on each side and decorator light fixture
- Linen closet
- Double closet
- Mirrored doors open into a private bath and
walk-in closet
- Large center wall mirror in between the bath
and walk-in closet
- Open to the bedroom area
- Walk-in closet:
- Ceiling light fixture
- Wall to wall carpet
Center wall with a mirror has a mirrored door on each side.
One door leads to the bath and the second door leads to the walk-in closet.
Primary Bath
- Tub/shower enclosure with sliding
glass door
- Comfort height commode
- Lighted exhaust fan
- Ceramic tile floor
Primary Bedroom
(14’11” x 11’1”)
- Double window to the front with
blinds
- Wall to wall carpet
- Open to dressing area/vanity
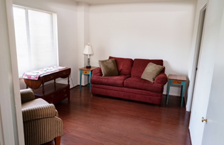
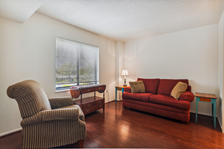
Bedroom #2/Den
(12’11” x 10’1” At Longest & Widest)
- Double doors open in from living room
- Double window to the front with blinds
- Double closet
- Access to full bath
- Hardwood floor
Full Bathroom #2
- Single vanity with granite counter, above are a
tall center wall mirror with mirrored medicine
cabinet on each side and decorator light
fixture
- Shower with glass door and hand held shower
head
- Commode
- Lighted exhaust fan
- Ceramic tile floor
Leisure
World Amenities
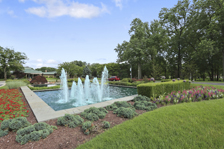
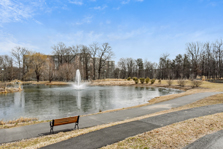
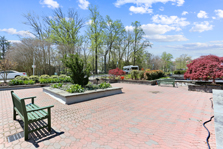
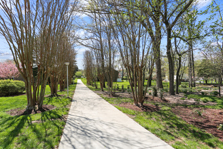
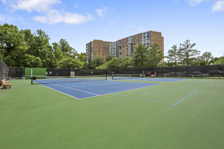
Leisure World Amenities
- Club House I
- Club House II
- Walking Path
- Golf Course
- Outdoor Pools
- Fitness Center
- Plus So Much More!
|

|

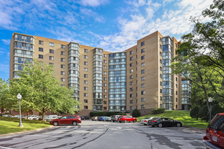
|
Water & Sewer:
Publlic Water & Sewer
Heat:
Heat Pump
Air Conditioning: Central
Air
Year Built:
1991
Taxes:
Estimated property tax and non-tax charges in the first full fiscal year of
ownership is $1,749.51
Lot Size:
Condo Unit (980 sq. ft.)
Condo
HOA:
$610.00 Monthly
Home Warranty:
One Year Home Warranty
Schools: Please
contact the Montgomery County Superintendent of Schools For Information
Regarding School Attendance Districts At: (301) 279-3381or
www.montgomeryschoolsmd.org
Any Questions Please
Contact The Alternate Agent:
Audrey Primozic
301-977-0663
Sean Firestone
(Alternate Agent)
240-888-4641
aprimozic@rcn.com/
firestonesean@gmail.com
A Lovely Home At An Outstanding Value!
SOLD
$190,000
For a virtual tour of all of our homes please visit:
www.homesbyaudrey.com |
|




