
8015 Goodhurst Drive, Laytonsville, MD 20882
Click on each picture for a larger view of this
Charming Home!
|
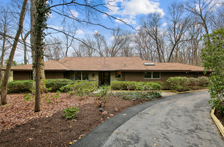 |

Welcome to:
Goshen Hunt Hills
Laytonsville, MD 20882
A Charming One Level Custom
Rambler
in Sought After Goshen Hunt Hills
Goshen Hunt Hills offers a
tranquil living style
while being less than an hour away from Washington DC, Bethesda, Baltimore, and
the three major airports (BWI, Dulles and Reagan National).
I-270, The Metro, schools,
universities, shopping, and entertainment centers are only minutes away!
The Photos Were Taken With A
Wide Angle Lens Which May Cause Some Distortions Around Their Edges

$624,900
|
Special Features
This Lovely Home Includes
The Following: Over $235,000 In Sellers Added Upgrades
& Updates
-
Custom built one level rambler with brick/stone on three sides and wood siding
on the back side
-
3 Bedrooms, 2.5 Baths, & 2-Car Finished Side Load Garage
-
Updated roof and HVAC systems
-
Solid designer hardwood doors throughout
-
Spacious Gourmet Center Isle Country Kitchen & New Stainless Steel Appliances
-
Step down Great Room with oak cabinetry, wet bar, & wood-burning fireplace
-
Four-Season Sun Room
-
Formal Living Room
-
Primary Bedroom with updated primary bath
-
Updated hall bath and powder room
-
Spacious flagstone patio with wood-burning fireplace and deck that overlooks
the treed lot and fenced backyard
-
Large circle drive on side offers plenty of extra parking and a spacious shed
-
One year home warranty
Plus So
Much More! Join us on a tour of this spectacular home...
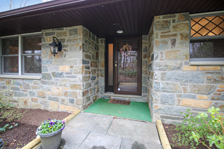
- Brick/stone on three sides and wood
siding on the back
- Flagstone walk from the spacious
drive-way leads you past flowering gardens to a covered
front entrance with fieldstone side walls
- Recessed light
- Solid front door with a full length
storm door and a sidelight
- Two-car finished side load garage
with ample space for extra parking
Main Level
Foyer (142 x 1211 at
longest & widest)
-
Flagstone floor
-
Hanging cut glass light
fixture
-
Crown molding
-
Double closet with
automatic light
- Floor plan flow:
- To the left are 3 bedrooms via center hall
-
Straight ahead is
the living room
- On the right are:
-
Double closet
-
Powder room
-
Solid wood door
to kitchen and then the great room and garage
Updated Powder Room
- Window to the front with half shutters
- Single oak vanity with cultured marble top/bowl, above a full length wall
mirror and decorator light fixture
- Commode
- Wall to wall carpet
- Freshly painted
Spacious
Gourmet Center Isle Country Kitchen
(21' x 21')
- Triple crown molding
- 3 Walls of oak cabinetry with two large pantries that have swingout internal
shelving plus a planning desk
- Granite counter with matching splash wall, two large double bowl stainless
steel under mount sink with soap dispenser and pull out spray nozzle. Above that
sink is a large skylight, recessed lighting and double windows to the front with
valance
- Matching storage closet is adjacent to Great Room
- The large center isle with Butcher block counter has a breakfast bar on two
sides, matching oak cabinetry below and eight bar stools. Above are two hanging
Tiffany light fixtures
- Recessed lighting
- Ceramic tile floor
New GE Profile Stainless Steel
Appliances
- French door refrigerator with in the door ice and water
dispensers and two freezer drawers below
- Five burner flat surface electric range with convection oven and storage
drawer below
- Convection microwave is above the range
- Dishwasher with stainless steel interior
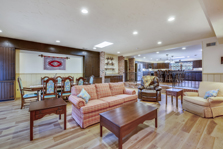 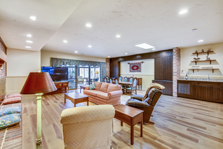 |
|
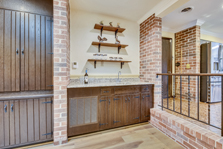 |
|
Step-Down Great Room
(27'1" x 24'9" at longest &
widest)
- Wet bar with matching granite counters and oak cabinetry, above shelving and
recessed lighting (2020)
- Matching oak cabinetry one with pull out drawers for table cloths and storage
area for table leaf below
- Raised hearth brick wood-burning fireplace, mantel and convection heatilators,
plus a doored wood box. Above are recessed lights
- Above the table area is a skylight
- Across the back wall is a large 3 panel sliding door that opens to a Four
Season sunroom
- Chair rail with paneling below
- Double oak doors with stain glass windows open in from the Center Hall
- Recessed lighting
- New faux hardwood floor (2020)
Four Season
Sun Room (21'5"
14'11")
-
Cathedral ceiling with
lighted ceiling fan
-
Back wall has sliding
windows and glass knee walls
-
On the left side are a
2-panel sliding door secure with a pet door and two sliding
windows
-
On the right wall are
2-panel sliding door and GE AC/Heater (Updated)
-
Both sets of sliding
doors open to a large flagstone patio, deck and fenced
backyard
Two Car
Finished Side Load Garage
(24'5" Deep x 24'1"
Wide)
- Two windows to the front and one to the back
- Two overhead insulated metal doors with openers (Updated in 2018)
- Ceiling light fixtures
- Pull down attic stairs (Attic has some flooring)
- Utility/mud room on the back wall
- Heat pump with ultra violet light (one of the two zones). Second heat pump is
in the attic above the main house
- Steel shelving and two file cabinets convey
Mud/Laundry Room (10'6"
8'5")
Window to the back
Service door with window to the backyard
Culligan water treatment system (softener and neutralizer)
with sediment filter
Well pressure tank (2020)
50 gallon electric hot water heater (2019)
Ceiling light fixture
Oak wall cabinet
Vinyl tile floor
Center Hall
Double stain glass doors open in from Great Room
New wall to wall carpet (2020)
Access to three bedrooms, living room, great room, and foyer
Two ceiling light fixtures
Living Room
(21' x 20' at longest
& widest)
Three window bay to
the back with drapes
Triple crown molding
Fresh paint
Updated LED recessed lights
Updated wall to wall carpet (2020)
Bedroom Area
Primary
Bedroom
(21'1" x 14'11")
- Double windows to the front and one to the side all with
pull down cellular blinds and drapes
- Ceiling fan
- Crown molding
- Wall to wall carpet
- Walk-in closet (86 x 85):
- Access to center hall and bedroom #2
Updated Primary
Bath
(13'6" x 7'11")
- Window to the left side with pull down cellular blind and
valance
- Double vanity with granite counter, two under mount porcelain sinks, oak
cabinetry below and matching framed wall mirrors, center cabinet above plus two
decorator light fixtures
- Updated corner shower with corner bench, shower head, recessed light and glass
door and ceramic tile surround
- Comfort height commode
- Exhaust fan
- Linen closet
- Heated ceramic tile floor
- Circulating pump for faster hot water
Bedroom #2
(14' x 17'6")
Double windows to the
front with pull down cellular blinds and drapes
Two double closets
New wall to wall carpet
Pull down stairs to attic for access to attic and 2nd heat
pump
Access doors to primary bedroom and center hall
Laundry
Room (8'4" x 6'1" at
longest & widest)
- Hook-ups for washer and dryer
- 50 gallon electric hot water heater (2015) with circulating pump for faster
hot water at the faucet
- Oak cabinetry
- New faux ceramic tile floor
- Ceiling light fixture
Updated Hall Bathroom
- Cherry vanity with cultured marble top/bowl, above are
wall mirror and decorator light fixture
- Mirrored medicine cabinet on the left
- Tub/shower with ceramic tile surround
- Comfort height commode
- Exhaust fan
- Ceramic tile floor
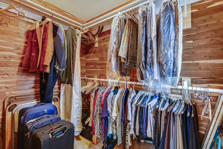
Bedroom #3
(21' x 12'5")
- Two windows to the back and one to the left side, all
with matching pull down cellular blinds
- Cedar lined walk-in closet (710 x 52):
- Window to side with pull down cellular blinds
- Wall to wall carpet
- Ceiling light fixture
- Matching wall to wall carpet
- Freshly painted
Exterior
Features
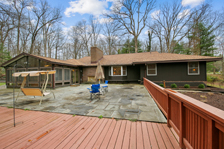
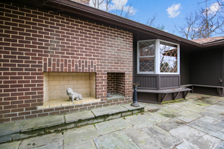
Spacious
Flagstone Patio & Deck
(46'6" x 50'9" at longest &
widest)
Wood-burning raised hearth
fireplace with wood box for year round enjoyment
Bench around living room bay window
Access to Four Season sun room on both sides
On the left side are raised flower beds
Backs to trees
Open to fenced backyard
LED spot lights
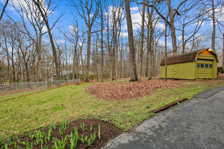 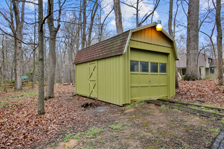
Shed
(15'8" x 10'1")
- Overhead door on front with row of
windows plus a side windows on right wall
- Light fixture
- Overhead shelving in back third of
shed
- Wood floor
- Service door on left wall
Backyard
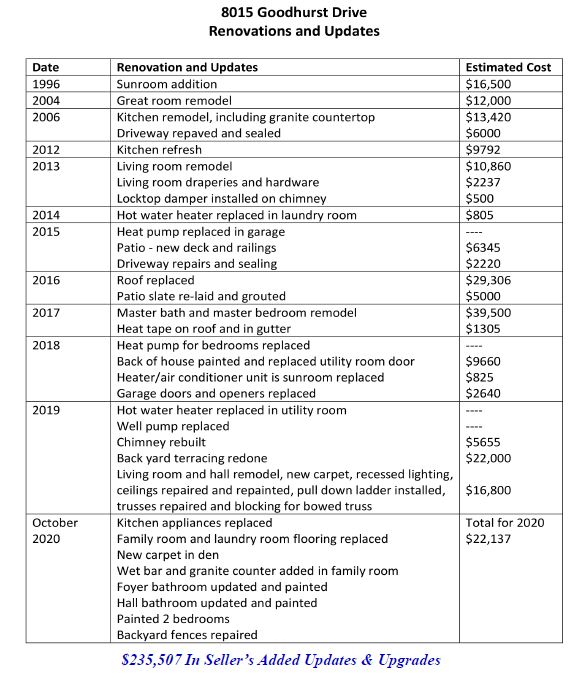
|

|

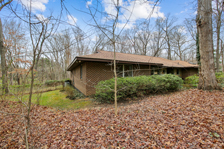
|
Water & Sewer:
Well water and septic field
Heat:
2-Zone Heat Pumps
Air Conditioning: 2-Zone
Central Air
Year Built:
1977
Taxes:
Estimated property tax and non-tax charges in the first full fiscal year of
ownership is $7,651.06
Lot Size:
1.98 acres
House Size Per Tax Record:
Main Level (3,480sq. ft.)
Home Warranty:
One Year Home Waranty
Schools: Please
contact the Montgomery County Superintendent of Schools For Information
Regarding School Attendance Districts At: (301) 279-3381 or
www.montgomeryschoolsmd.org
A Lovely Home At An Outstanding Value!
SOLD
$624,900
For a virtual tour of all of our homes please visit:
www.homesbyaudrey.com |
|


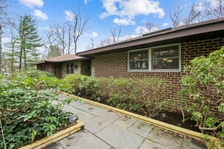
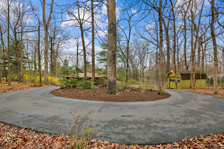
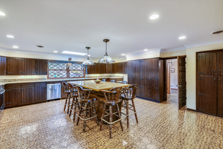
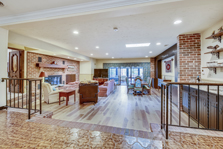
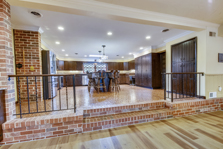

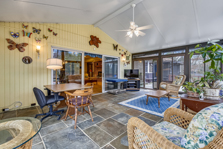
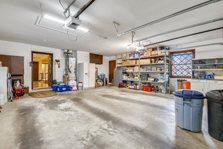
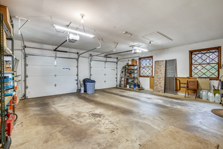
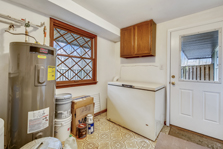
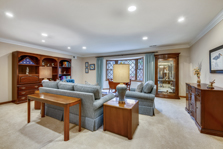
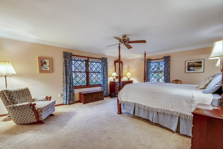
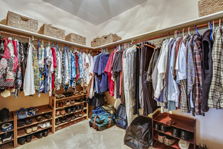
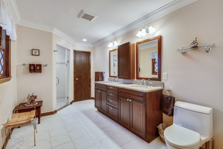


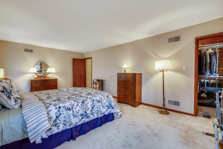
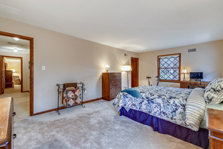
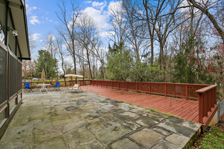
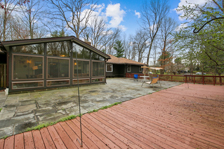
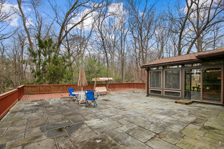
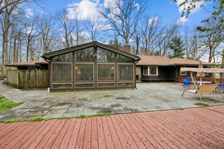
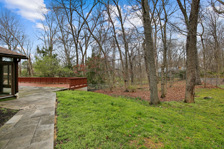
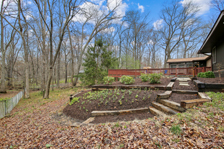
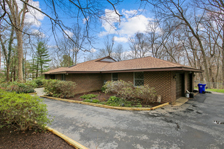


![]()