
8509 Goshen View Drive, Laytonsville, MD 20882
Click on each picture for a larger view of this
Beautiful Home!
|
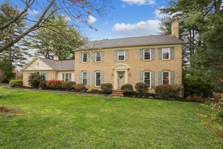 |

Welcome to:
Goshen Hunt Hills
Laytonsville, MD 20882
A Charming Pulte
Colonial
in Sought After Goshen Hunt Hills
Goshen
Hunt Hills offers a tranquil living style
while being less than an hour away from Washington DC, Bethesda, Baltimore,
and the three major airports (BWI, Dulles and Reagan National).
I-270,
I-370, & ICC, The Metro, schools, universities, shopping, and entertainment
centers are
only minutes away!
The
Photos Were Taken With A Wide Angle Lens Which May Cause Some Distortions
Around Their Edges

$799,000
|
Special Features
This
Lovely Home Includes The Following
Over $42,000 in
Seller's Upgrades & Updates
- Brick front colonial
with aluminum and Masonite siding
- Two-car side load
finished garage
-
Replacement windows
throughout, including the garage
- New garage door and
service door to garage
-
Updated kitchen with
cherry cabinetry, granite counters, ceramic splash walls and
GE Profile stainless steel appliances
- Family Room has
wood-burning fireplace & updated French doors
- Primary bedroom has a
sitting room, walk-in closet & primary bath
- Gleaming hardwood
floors on the main and upper levels
- Finished walk out
lower level has a recreation room, cedar lined hall, storage
room,
finished room, & full bath with sauna (As Is)
- The outdoors offer a
deck with updated railings/balusters and brick patio
- One year home
warranty
Plus
So Much More! Join us on a tour of this spectacular home...
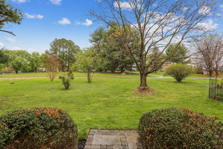
A Lovely Pulte Built Colonial
- Front flagstone/paver walk leads
you past beautiful landscaping to the front entrance with
raised concrete stoop
- The entrance door has a transom and
full length designer storm door and is framed on each side
by a matching coach light
Main Level
Spacious Entrance Foyer
(15'1" x 13'3")
- Floor to ceiling replacement window
to the front has a matching drape
- Updated ceiling light fixture is
set in a medallion
- Double coat closet
- Crown molding
- Ceramic tile floor
- Circular Floor Plan Flow:
- On the left is a hall that
provides access to the powder room, spacious walk-in
closet and library
- Straight ahead on the left are:
- Double closet
- Access to family room
- Turned updated hardwood
staircase with metal balusters to the bedroom level
- On the right is a hall that leads
to the basement stairs, access to the kitchen
and the living room that is open to the open dining room and
then the kitchen
Hall To Library
- Recessed light fixture
- Cown molding
- Hardwood floor
- Walk-in Closet (6’3” x 5’):
- Storage shelves
- Ceiling light fixture
- Matching hardwood floor
Powder Room
- Floor to ceiling replacement window to the
front with sheer curtains and drapes
- Cherry vanity with cultured marble top/bowl,above are full length wall mirror and recessed
light fixture
- Updated comfort height commode
- Lighted ceiling fan
- Ceramic tile floor
Library (13’4” x 11’4”)
- French door opens in
- Floor to ceiling replacement window with
curtains and drapes
- Crown molding
- Chair railing with picture framing below Lighted ceiling fan
- The door with a mirror in the left rear corner
provides access to the family room and
garage
- Hardwood floor
Living Room (18’ x 13’3”)
- Two floor to ceiling replacement windows
to the front with matching drapes
- Crown molding
- Hardwood floor
- Open to foyer and dining room
Dining Room (13’6” x 13’4”)
- Double replacement windows to the rear and one to the
right side, all with matching drapes
- The hanging chandelier is set in a medallion
- Crown molding
- Chair railing
- Hardwood floor
- Open to kitchen and living room
Updated Kitchen (17’11” x 13’6”
At Longest & Widest)
- Cherry cabinetry with under cabinet lighting
with granite counters and ceramic splash
walls
- Planning desk with matching cabinets,
granite counter and ceramic splash walls
- Above the double stainless steel sink with
disposal and pull out spray nozzle are a
double updated casement windows to the
back and an updated light fixture
- Crown molding
- Chair railing
- Ceiling light fixture
- Ceramic tile floor
- GE Profile Stainless Steel
Appliances:
- Side by side refrigerator/freezer with in the
door ice and water dispensers
- Double self cleaning electric ovens, top oven
is convection
- Whirlpool 4-Burner flat surface electric
cooktop
- Above the cook top is a microwave that is
vented to the outside
- Dishwasher
Breakfast Area
• Two double pantry closets
• Double replacement windows that look over the deck and
backyard
• Hanging designer light fixture above the table
• Ceramic tile floor
Family Room (20’3” x 13’7”)
• Raised hearth brick wood-burning
fireplace
• On the left of the fireplace is a replacement
window and to the right of the fireplace is a
two panel French door that opens out to the
deck
• Hardwood plank flooring
• Access to kitchen, foyer and hall to garage
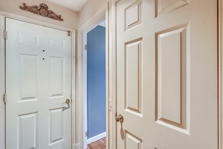
Hall To The Garage
• Recessed light fixture
• Coat closet
• Access to laundry room
• Doors to library and garage
• Matching hardwood plank flooring
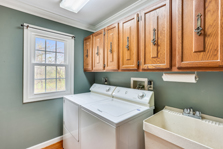
Laundry Room (9’9” x 5’11”
At Longest & Widest)
• Replacement window to the back
• Maytag washer and dryer
• Utility sink
• Oak cabinetry
• Florescent ceiling light fixture
• Hardwood plank flooring
Finished 2-Car Side Load Garage
(25’4” Wide X 21’8” Deep At Widest & Deepest)
• Two tall replacement windows to
the front with curtains and one to the back
• Windowed service door to the driveway
• Insulated overhead metal door with a top row of windows
• Florescent ceiling light fixture
• Attic hatch
• Built-in shelving and tool storage
• Service door to the house with a screen door
Bedroom
Level
The Updated Turned Hardwood Staircase To
The Bedroom Level Has
Designer Metal Balusters
Upper Level Hall
-
Updated ceiling light
fixture
-
Linen closet
-
Access to 4 bedrooms
and 2 full baths
-
Hardwood floor
Primary Bedroom Suite (16'5" x
16'5")
- Double doors open in from the hall
- Two replacement windows to the front
with sun shades
- Crown molding
- Lighted ceiling fan
- Hardwood floor
- Access to sitting area, primary full bath,
and walk-in closet
Sitting Area
- Replacement window to the back with
matching sun shade
- Crown molding
- Ceiling light fixture
- Hardwood floor
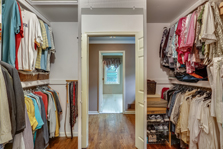
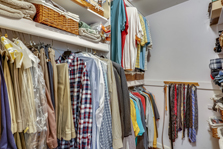
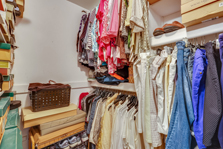
Walk-In Closet (10'6" x 7'1")
- The mirrored center peninsula has
storage shelves on both sides
- Two ceiling light fixtures
- Attic hatch
- Hardwood floor
- Door opens in
Primary Bath (10’5” x
8’10”)
- Replacement window to the right side with
shade and valance
- Double cherry vanity, above are a full length
mirror and recessed florescent light fixture.
- On the left is a louvered medicine cabinet
- Corner glass doored shower with ceramic
tile surround, light fixture and hand held
shower head
- Tub with matching surround
- Updated comfort height commode
Bedroom #2
(11’ x 10’)
- Replacement window to front with shade,
sheers, and drapes
- Double closet
- Hardwood floor
Hall Bath
- Double vanity/dressing table with cultured marble
top/bowls, above are a full length wall mirror and
recessed florescent light fixture
- Tub/shower with ceramic tile surround
- Replacement window to back with Plantation
blinds
- Linen closet
- Updated comfort height commode
- Ceiling light fixture
- Exhaust fan
- Ceramic tile floor
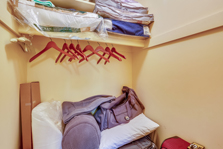
Bedroom #3
(13’ x 11’4)
- Replacement window to the back with
valance, curtains, and drapes
- Lighted ceiling fan
- Walk-in closet (4’ x 4’):
- Ceiling light fixture
- Mirror on inside of door
- Hardwood floor
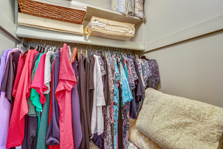
Bedroom #4 (15’5” x
11’3” At Longest & Widest)
-
Two replacement windows to the
front with matching valances and drapes
-
Lighted ceiling fan
- Walk-in closet (4’2” x 4’):
- Ceiling light fixture
-
Dressing mirror on backside of
door
-
Hardwood floor
Lower Level
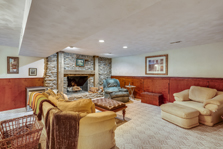 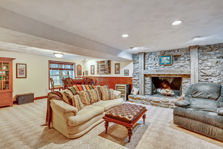 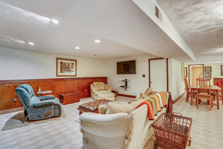 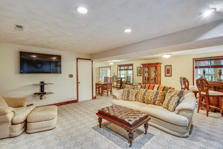
 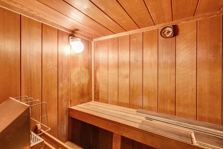
Finished
Walk Out Lower Level
Cut Glass Door Opens To The Carpeted Staircase To The Finished
Basement With A Level Walkout
L-Shaped Recreation Room
(37’4” x 26’2” At Longest & Widest)
- Two panel French door opens in providing a
level walkout to the brick patio under the deck
- Two sets of double replacement windows to
the back, all with matching wood blinds
- Ceiling and recessed light fixtures
- The stone raised hearth wood-burning
fireplace has rough hewn wood mantel and
surround
- Two walls have chair railing with panel walls
below
- Berber wall-to-wall carpet
- Access to finished store room and hall that
leads to workshop, utility closet and full bath
with sauna
Finished Store Room
- Florescent ceiling light fixture
- Matching wall-to-wall carpet
- Walk-in closet (7’5” x 5’):
- Ceiling light fixture
- Built-in shelving
Cedar Lined Hall (10’9” x 3’)
- Ceiling light fixture
- Matching wall-to-wall Berber carpet
- Access to:
- Recreation room
- Utility closet
- Workshop
- Full bath with sauna
Utility Closet
(12’9”
x
9’8”
At Longest & Widest)
-
Updated oil fired furnace
-
40 gallon electric hot water heater
-
Sump pit
-
Ceiling light fixture
Workshop (18’10” x 8’3” At Longest &
Widest)
- Florescent ceiling fixtures
- Built-in benches with storage drawers/cabinets
- 5 Walls of pegboard for easy tool storage
- Culligan water softener
- Sediment filter, UV water purifier, neutralizer
and well pressure tank
Updated Full Bath (15’11” x
10’10” At Longest & Widest)
- Window to the back
- Updated designer vanity with
matching framed wall mirror above
- Comfort height commode
- Tub/shower (As is)
- Sauna (As is)
- Red Cedar lined walls
- Faux hardwood vinyl floor planking
Exterior
Features
Deck
(16' x
15')
-
Updated railings & balusters
-
Stairs lead to the backyard and brick patio
underneath the deck
-
Overlooks the beautiful backyard
-
French doors open into family room
Brick Patio
(Under the Deck) (16’
x 15”)
• Brick
paver patio
• French doors open into the recreation room
• Stairs to the upper deck
Shed
• Double
doors
• Two windows to the front
Beautiful
Back Yard
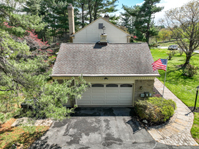
Aerial Views
Upgrades &
Unique Features
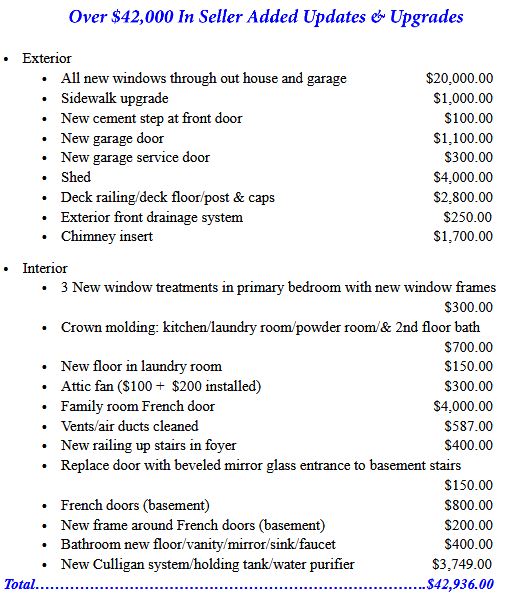
|

|

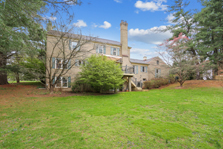
|
Water & Sewer:
Well Water & Septic Field
Heat:
Oil
Air Conditioning: Central
Year Built:
1979
Taxes:
Estimated property tax and non-tax charges in the first full fiscal year of
ownership is $6,932.89
Lot Size:
1.23
Acres
House Size Per Tax Record: Upper Levels (2,903 sq. ft.) Lower Level (1,627 sq. ft.)
Home Warranty:
One Year Home Warranty
Schools: Please
contact the Montgomery County Superintendent of Schools For Information
Regarding School Attendance Districts At: (301) 279-3381 or
www.montgomeryschoolsmd.org
A Lovely Home At An Outstanding Value!
SOLD
$799,000
For a virtual tour of all of our homes please visit:
www.homesbyaudrey.com |
|


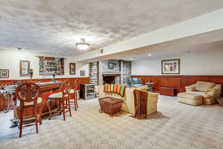
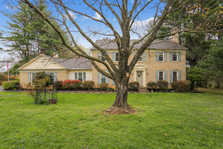
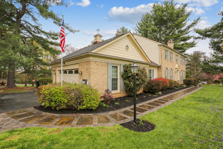
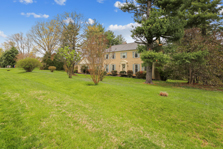
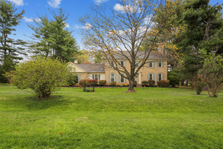
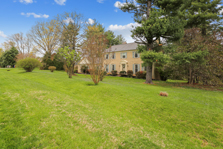
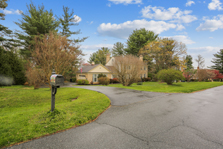
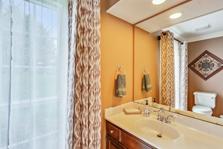
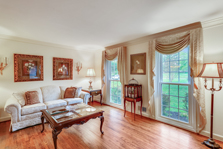
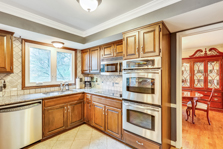
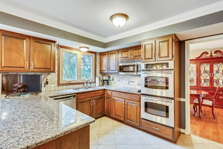
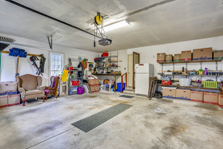
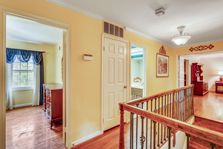
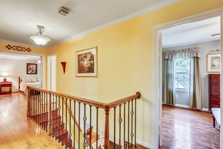
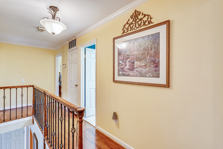
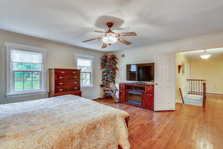
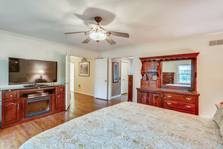
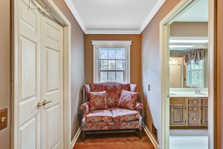
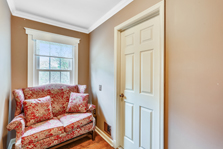
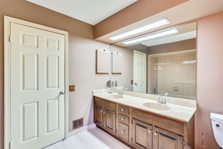
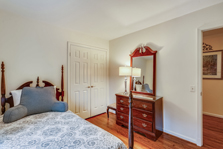
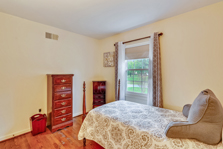
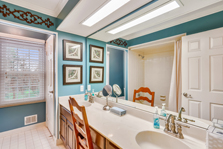

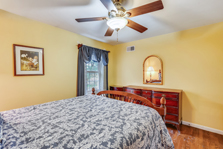
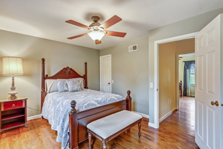
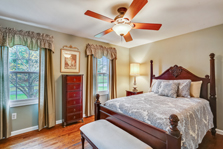
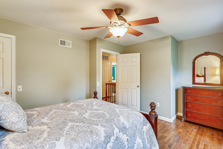
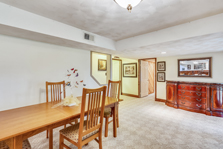

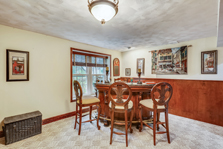
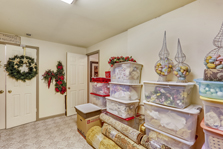
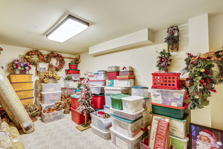
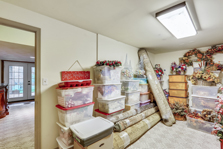
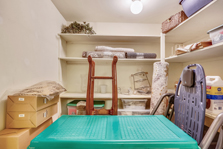
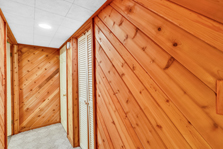
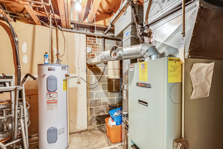
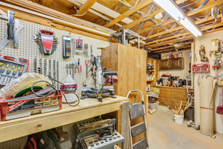
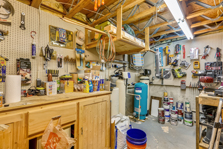
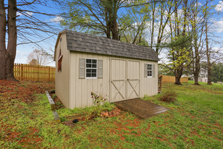

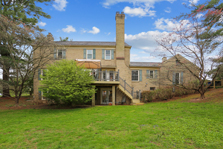
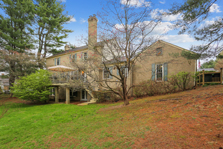
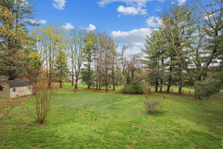
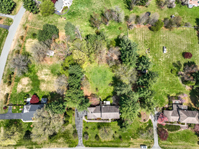
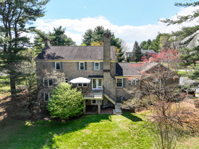
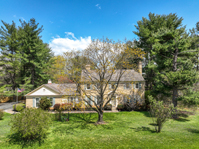
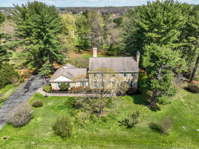
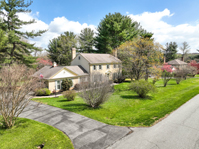
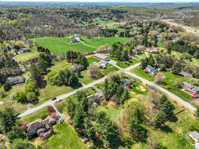
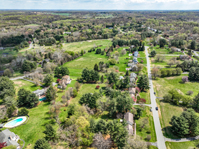

![]()